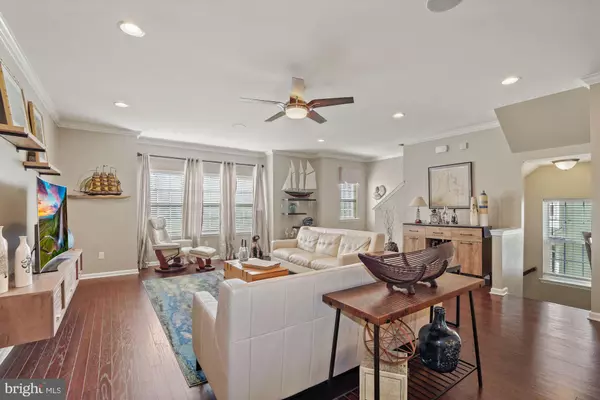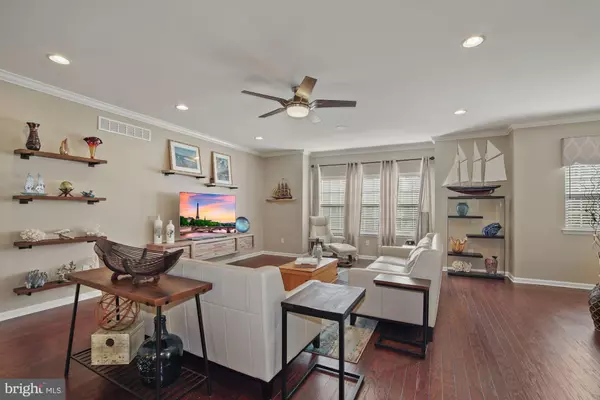For more information regarding the value of a property, please contact us for a free consultation.
225 NATALIA DR New Castle, DE 19720
Want to know what your home might be worth? Contact us for a FREE valuation!

Our team is ready to help you sell your home for the highest possible price ASAP
Key Details
Sold Price $320,000
Property Type Townhouse
Sub Type End of Row/Townhouse
Listing Status Sold
Purchase Type For Sale
Square Footage 2,525 sqft
Price per Sqft $126
Subdivision Rivercrest
MLS Listing ID DENC511250
Sold Date 11/30/20
Style Other
Bedrooms 3
Full Baths 2
Half Baths 1
HOA Fees $50/mo
HOA Y/N Y
Abv Grd Liv Area 2,525
Originating Board BRIGHT
Year Built 2016
Annual Tax Amount $2,656
Tax Year 2020
Lot Size 4,356 Sqft
Acres 0.1
Lot Dimensions 0.00 x 0.00
Property Description
Welcome to 225 Natalia Drive located in New Castle, DE! This 3 Bedroom, 2/1 Bath end of row townhome is recently renovated and is completely move in ready! Sitting in the heart of the peaceful and serene neighborhood of Rivercrest along the Delaware River, this 2,525 SF home is located close to shopping, restaurants, schools, parks, and major highways. The kitchen boasts new countertops, two pantries, as well as a stainless-steel signature KitchenAid appliance set. Upgraded hardwood floors span across the kitchen and into the living room making it a great space for entertaining or relaxing. The crown molding adds an elegant style and the space allows for any decorative options. Along with the new carpets in the spacious bedrooms, the Trex deck allows the perfect place to enjoy the outdoors or relax in the fresh air. All thats missing are the new owners to make it theirs!
Location
State DE
County New Castle
Area New Castle/Red Lion/Del.City (30904)
Zoning ST
Rooms
Other Rooms Living Room, Dining Room, Primary Bedroom, Bedroom 2, Bedroom 3, Kitchen, Family Room
Basement Full, Fully Finished
Interior
Interior Features Ceiling Fan(s), Primary Bath(s), Walk-in Closet(s), Kitchen - Eat-In, Kitchen - Island, Pantry, Wood Floors, Stall Shower, Carpet, Formal/Separate Dining Room
Hot Water Electric
Heating Forced Air
Cooling Central A/C
Equipment Built-In Range, Dishwasher, Disposal, Microwave, Water Heater, Stainless Steel Appliances, Oven/Range - Gas
Fireplace N
Appliance Built-In Range, Dishwasher, Disposal, Microwave, Water Heater, Stainless Steel Appliances, Oven/Range - Gas
Heat Source Natural Gas
Laundry Upper Floor
Exterior
Exterior Feature Deck(s), Patio(s)
Parking Features Garage Door Opener, Garage - Front Entry, Inside Access
Garage Spaces 4.0
Fence Rear
Water Access N
Accessibility None
Porch Deck(s), Patio(s)
Attached Garage 2
Total Parking Spaces 4
Garage Y
Building
Lot Description Front Yard, Rear Yard, SideYard(s)
Story 3
Sewer Public Sewer
Water Public
Architectural Style Other
Level or Stories 3
Additional Building Above Grade, Below Grade
New Construction N
Schools
School District Colonial
Others
HOA Fee Include Common Area Maintenance,Snow Removal,Trash
Senior Community No
Tax ID 10-035.40-071
Ownership Fee Simple
SqFt Source Assessor
Security Features Smoke Detector
Special Listing Condition Standard
Read Less

Bought with Sharon L. Stewart • Empower Real Estate, LLC
GET MORE INFORMATION





