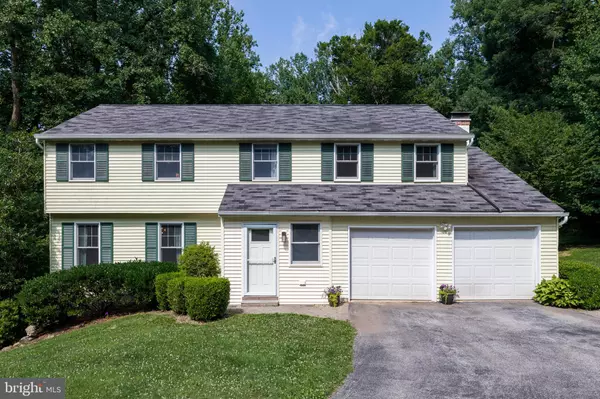For more information regarding the value of a property, please contact us for a free consultation.
29 RABBIT RUN LN Glenmoore, PA 19343
Want to know what your home might be worth? Contact us for a FREE valuation!

Our team is ready to help you sell your home for the highest possible price ASAP
Key Details
Sold Price $410,000
Property Type Single Family Home
Sub Type Detached
Listing Status Sold
Purchase Type For Sale
Square Footage 2,204 sqft
Price per Sqft $186
Subdivision Cannon Woods
MLS Listing ID PACT510502
Sold Date 10/08/20
Style Colonial
Bedrooms 4
Full Baths 2
Half Baths 1
HOA Y/N N
Abv Grd Liv Area 2,204
Originating Board BRIGHT
Year Built 1979
Annual Tax Amount $5,934
Tax Year 2020
Lot Size 1.100 Acres
Acres 1.1
Lot Dimensions 0.00 x 0.00
Property Description
Nestled in a private country setting you will find this immaculately maintained home in the popular Cannon Woods neighborhood. This home is surrounded by mature trees, yet allows for plenty of sunlight. Enter the home through the enclosed front porch that allows for storing your personal items of the day. This area is also accessible from the garage. Follow the hardwood entry into the spacious morning lite living room, then step into the formal dining room with hardwood floors and onto the beautifully remodeled kitchen that boasts plenty of cabinets & counter space, granite countertops, tile backsplash, hardwood floors, built in island seating, recessed lighting and stainless steel appliances. The family room is adjacent the kitchen and makes for easy entertaining with a newer slider to deck for those summer cookouts. This room offers recessed lighting, fireplace with newer stove insert(2017) along with new chimney liner(2017) for those cold winter nights A hall powder room completes this level. The upper level features the master bedroom with private bath, walk in closet, dressing area and ceiling fan. A second bedroom also features a walk in closet and two other spacious bedrooms and remodeled hall bath complete this level. An unfinished basement, great for storage, completes this home. Some major improvements include New Heatpump(2015), New Hot water heater(2015), New Circuit Breaker Panel(2015), New well pressure tank(2014) and New Well Pump(2016) See total list of improvements in Documents. Convenient to schools, shopping, dining, major roads, PA turnpike and Marsh Creek State Park. Don't miss being a part of this community that offers 4th of July parade, neighborhood get togethers and holiday celebrations.
Location
State PA
County Chester
Area Upper Uwchlan Twp (10332)
Zoning R2
Direction East
Rooms
Other Rooms Living Room, Dining Room, Primary Bedroom, Bedroom 2, Bedroom 3, Bedroom 4, Kitchen, Family Room, Bathroom 2, Bathroom 3, Primary Bathroom
Basement Full
Interior
Interior Features Attic, Carpet, Ceiling Fan(s), Formal/Separate Dining Room, Kitchen - Eat-In, Kitchen - Island, Recessed Lighting, Wood Floors
Hot Water Electric
Heating Heat Pump(s)
Cooling Central A/C
Flooring Hardwood, Carpet, Ceramic Tile
Fireplaces Number 1
Fireplaces Type Brick, Insert, Wood
Equipment Dishwasher, Refrigerator, Oven/Range - Electric, Range Hood, Stainless Steel Appliances, Water Heater
Fireplace Y
Appliance Dishwasher, Refrigerator, Oven/Range - Electric, Range Hood, Stainless Steel Appliances, Water Heater
Heat Source Electric
Laundry Upper Floor
Exterior
Parking Features Garage - Front Entry, Inside Access
Garage Spaces 2.0
Water Access N
Roof Type Shingle
Accessibility None
Attached Garage 2
Total Parking Spaces 2
Garage Y
Building
Lot Description Front Yard, Rear Yard, SideYard(s)
Story 2
Foundation Block
Sewer On Site Septic
Water Well
Architectural Style Colonial
Level or Stories 2
Additional Building Above Grade, Below Grade
New Construction N
Schools
School District Downingtown Area
Others
Senior Community No
Tax ID 32-01 -0007.1400
Ownership Fee Simple
SqFt Source Assessor
Acceptable Financing Cash, Conventional
Listing Terms Cash, Conventional
Financing Cash,Conventional
Special Listing Condition Standard
Read Less

Bought with Leanne Capetola • Realty One Group Restore - Collegeville
GET MORE INFORMATION





