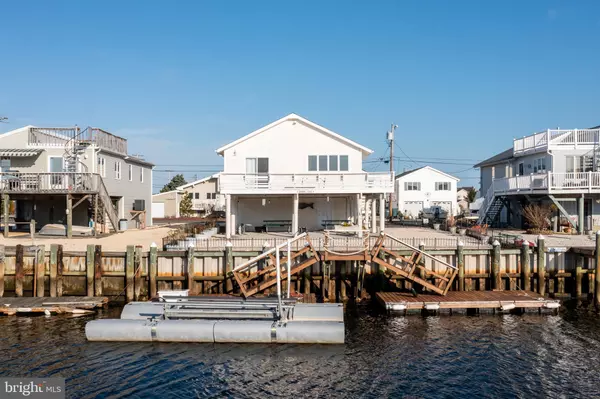For more information regarding the value of a property, please contact us for a free consultation.
4 S DAYTON DR Tuckerton, NJ 08087
Want to know what your home might be worth? Contact us for a FREE valuation!

Our team is ready to help you sell your home for the highest possible price ASAP
Key Details
Sold Price $450,000
Property Type Single Family Home
Sub Type Detached
Listing Status Sold
Purchase Type For Sale
Square Footage 1,170 sqft
Price per Sqft $384
Subdivision None Available
MLS Listing ID NJOC2004710
Sold Date 02/21/22
Style Raised Ranch/Rambler
Bedrooms 3
Full Baths 2
HOA Y/N N
Abv Grd Liv Area 1,170
Originating Board BRIGHT
Year Built 1985
Annual Tax Amount $5,328
Tax Year 2019
Lot Size 5,000 Sqft
Acres 0.11
Lot Dimensions 50.00 x 100.00
Property Description
Wait no longer for your waterfront dream home! This 3 bedroom, 2 full bath home is a boaters paradise with a newer vinyl bulkhead and 2 floating docks to accomodate two boats. This raised home has a wrap around deck, offering breathtaking views of the water. The home is the perfect open floor plan with views of the water from the kitchen, living room, dining area and master bedroom. Cathedral ceilings and hardwood flooring in the main living area. The oversized garage can accomodate 3 cars and/or some of your "toys" and leaves plenty of room for storage. Enjoy year round entertaining with this wonderful waterfront lifestyle. Brand NEW roof installed in summer 2021. Conveniently located near Long Beach Island.
Location
State NJ
County Ocean
Area Little Egg Harbor Twp (21517)
Zoning R-50
Rooms
Main Level Bedrooms 3
Interior
Interior Features Attic, Carpet, Ceiling Fan(s), Dining Area, Floor Plan - Open, Recessed Lighting, Skylight(s), Soaking Tub, Spiral Staircase, Breakfast Area, Wood Floors, Window Treatments, Tub Shower, Pantry
Hot Water Natural Gas
Heating Forced Air
Cooling Central A/C
Flooring Hardwood, Ceramic Tile, Carpet
Equipment Cooktop, Dishwasher, Dryer, Microwave, Refrigerator, Washer
Furnishings Yes
Fireplace N
Appliance Cooktop, Dishwasher, Dryer, Microwave, Refrigerator, Washer
Heat Source Natural Gas, Electric
Exterior
Exterior Feature Balcony, Deck(s), Patio(s)
Parking Features Garage - Front Entry, Garage - Side Entry, Oversized
Garage Spaces 3.0
Utilities Available Above Ground
Water Access Y
View Water, Canal
Roof Type Shingle
Accessibility 2+ Access Exits
Porch Balcony, Deck(s), Patio(s)
Attached Garage 3
Total Parking Spaces 3
Garage Y
Building
Lot Description Bulkheaded
Story 1
Foundation Pilings
Sewer Public Sewer
Water Public
Architectural Style Raised Ranch/Rambler
Level or Stories 1
Additional Building Above Grade, Below Grade
Structure Type Cathedral Ceilings
New Construction N
Schools
School District Pinelands Regional Schools
Others
Senior Community No
Tax ID 17-00325 308-00003
Ownership Fee Simple
SqFt Source Assessor
Security Features Smoke Detector
Acceptable Financing Cash, Conventional, FHA, VA
Listing Terms Cash, Conventional, FHA, VA
Financing Cash,Conventional,FHA,VA
Special Listing Condition Standard
Read Less

Bought with Jordan Johnson • Keller Williams Realty Preferred Properties
GET MORE INFORMATION





