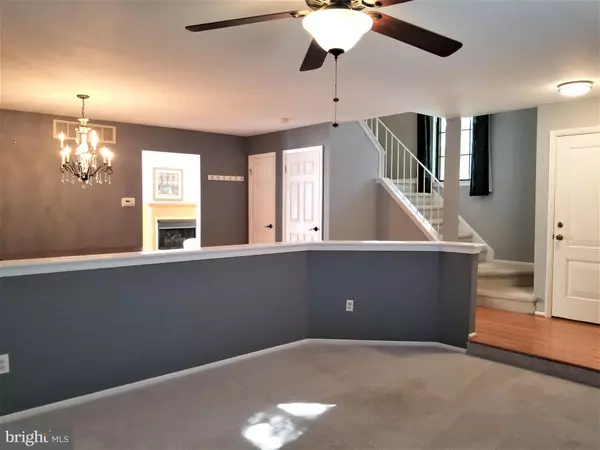For more information regarding the value of a property, please contact us for a free consultation.
20 RIESLING CT Marlton, NJ 08053
Want to know what your home might be worth? Contact us for a FREE valuation!

Our team is ready to help you sell your home for the highest possible price ASAP
Key Details
Sold Price $315,000
Property Type Townhouse
Sub Type End of Row/Townhouse
Listing Status Sold
Purchase Type For Sale
Square Footage 1,610 sqft
Price per Sqft $195
Subdivision Vineyards
MLS Listing ID NJBL2010770
Sold Date 12/30/21
Style Traditional
Bedrooms 3
Full Baths 2
Half Baths 1
HOA Fees $121/mo
HOA Y/N Y
Abv Grd Liv Area 1,610
Originating Board BRIGHT
Year Built 1988
Annual Tax Amount $7,145
Tax Year 2021
Lot Size 4,346 Sqft
Acres 0.1
Lot Dimensions 41.00 x 106.00
Property Description
Gorgeous corner townhome in the Vineyards at Greentree! Beautifully updated thru-out. Wrap around front porch, new front and back doors 2015, foyer with polished wood floor, updated half-bathroom 2020, sunken living room with window seat and ceiling fan, open sight lines to dining room with wood floor and updated chandelier. The open floor plan and grey/white color palette are sure to please! Updated kitchen 2019 features new tile flooring, new white cabinets, subway tile back splash, stainless steel frig, gas range, pantry closet. Kitchen is open to the family room with bay window with shutters, wood floor, ceiling fan, and gas fireplace. Back door leads to paver block patio 2013, fenced back yard 2017. Attached storage shed. Patio table, chairs and patio storage bin are included. A circle top window and updated light fixture illuminate the turned staircase which leads to upper level. Upper hallway has a large closet which could be converted to the laundry. Master bedroom has vaulted ceiling, ceiling fan and upgraded pull down attic staircase. The newer 2019 master bathroom features luxurious finishes including a double vanity, soaking tub, marble shower stall and tile flooring. The main hall bathroom is also updated 2019 with a new vanity, new tile floor and tub/shower. Bedrooms two and three also feature vaulted ceilings. Bedroom three has newer windows. Don't miss the finished basement which provides even more recreation space! Stunning wood floors, mirrored wall (perfect for dance, Zumba, Yoga), shelved area for tech stuff, closets for storage. Basement frig is included. Step thru the double doors to the unfinished section for the laundry area including the washer, dryer and utility tub and updated HVAC 2012. Roof replaced approximately 2009. The community offers tennis courts, tot lot and swimming pool. Convenient to shopping, restaurants and medical services. Welcome Home!
Location
State NJ
County Burlington
Area Evesham Twp (20313)
Zoning MF
Direction Southeast
Rooms
Basement Partially Finished, Poured Concrete, Sump Pump
Interior
Interior Features Attic, Ceiling Fan(s), Carpet, Family Room Off Kitchen, Floor Plan - Open, Formal/Separate Dining Room, Pantry, Recessed Lighting, Soaking Tub, Stall Shower, Tub Shower, Upgraded Countertops, Wood Floors
Hot Water Natural Gas
Heating Forced Air
Cooling Central A/C
Flooring Carpet, Ceramic Tile, Wood
Fireplaces Number 1
Fireplaces Type Gas/Propane
Equipment Built-In Range, Built-In Microwave, Dishwasher, Disposal, Dryer, Extra Refrigerator/Freezer, Microwave, Refrigerator, Washer
Fireplace Y
Appliance Built-In Range, Built-In Microwave, Dishwasher, Disposal, Dryer, Extra Refrigerator/Freezer, Microwave, Refrigerator, Washer
Heat Source Natural Gas
Laundry Basement, Upper Floor
Exterior
Garage Spaces 2.0
Parking On Site 2
Amenities Available Club House, Pool - Outdoor, Tennis Courts, Tot Lots/Playground
Water Access N
Accessibility None
Total Parking Spaces 2
Garage N
Building
Story 2
Foundation Concrete Perimeter
Sewer Public Sewer
Water Public
Architectural Style Traditional
Level or Stories 2
Additional Building Above Grade, Below Grade
New Construction N
Schools
Middle Schools Frances Demasi M.S.
High Schools Cherokee H.S.
School District Evesham Township
Others
HOA Fee Include Common Area Maintenance,Management,Pool(s),Recreation Facility,Snow Removal,Trash
Senior Community No
Tax ID 13-00009 01-00180
Ownership Fee Simple
SqFt Source Assessor
Acceptable Financing Cash, Conventional, FHA, VA
Listing Terms Cash, Conventional, FHA, VA
Financing Cash,Conventional,FHA,VA
Special Listing Condition Standard
Read Less

Bought with Robert S Grace • EXP Realty, LLC
GET MORE INFORMATION





