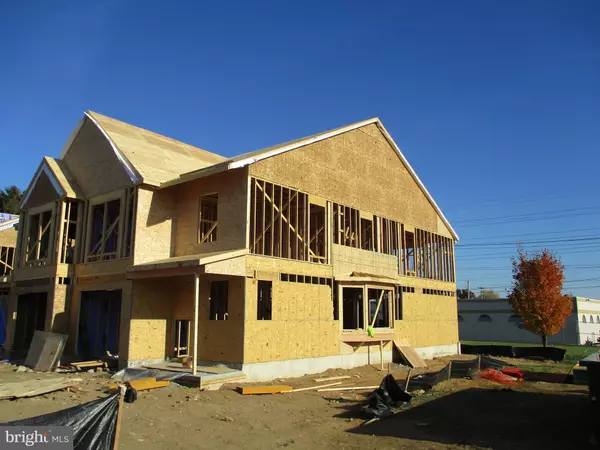For more information regarding the value of a property, please contact us for a free consultation.
13495 DAMAR DR Philadelphia, PA 19116
Want to know what your home might be worth? Contact us for a FREE valuation!

Our team is ready to help you sell your home for the highest possible price ASAP
Key Details
Sold Price $495,000
Property Type Single Family Home
Sub Type Twin/Semi-Detached
Listing Status Sold
Purchase Type For Sale
Square Footage 2,350 sqft
Price per Sqft $210
Subdivision Somerton
MLS Listing ID PAPH2046516
Sold Date 03/11/22
Style Traditional
Bedrooms 4
Full Baths 2
Half Baths 1
HOA Y/N N
Abv Grd Liv Area 2,350
Originating Board BRIGHT
Year Built 2021
Annual Tax Amount $1,120
Tax Year 2021
Lot Dimensions 40.00 x 100.00
Property Description
Southampton Lea. New construction in Somerton. 2 story twin homes. Eligible for City of Philadelphia 10 Year Tax Abatement. 4 bedroom, 2 and 1/2 bath. First floor consists of living room/dining room, powder room, family room, island kitchen with breakfast room, sliding glass doors to an 8'x14' cement patio, one car garage with opener. 2nd floor features 4 spacious bedrooms including master bedroom with master bath, laundry facilities are also on 2nd floor. Hardwood floors throughout first floor except for ceramic tile in kitchen, oak stairs to hardwood flooring in 2nd floor center hallway. All bedrooms are carpeted. All baths are ceramic tile with granite surfaces on vanities. Kitchen features white cabinets, granite surfaces on counter-top and island. All appliances supplied including stainless steel gas range with microwave, dishwasher, refrigerator, and garbage disposer. Also included are washer and dryer. Estimated completion date is end of February, 2022.
Location
State PA
County Philadelphia
Area 19116 (19116)
Zoning RSD1
Rooms
Main Level Bedrooms 4
Interior
Hot Water Natural Gas
Heating Forced Air
Cooling Central A/C
Heat Source Natural Gas
Exterior
Garage Garage - Front Entry, Garage Door Opener, Oversized
Garage Spaces 1.0
Waterfront N
Water Access N
Roof Type Architectural Shingle
Accessibility None
Parking Type Attached Garage, Driveway, On Street
Attached Garage 1
Total Parking Spaces 1
Garage Y
Building
Story 2
Foundation Slab
Sewer Public Sewer
Water Public
Architectural Style Traditional
Level or Stories 2
Additional Building Above Grade, Below Grade
New Construction Y
Schools
Elementary Schools Watson Comly
Middle Schools Cca Baldi
High Schools Washington George
School District The School District Of Philadelphia
Others
Senior Community No
Tax ID 583163420
Ownership Fee Simple
SqFt Source Estimated
Special Listing Condition Standard
Read Less

Bought with Jackson J Masih • RE/MAX Prime Real Estate - Philadelphia
GET MORE INFORMATION





