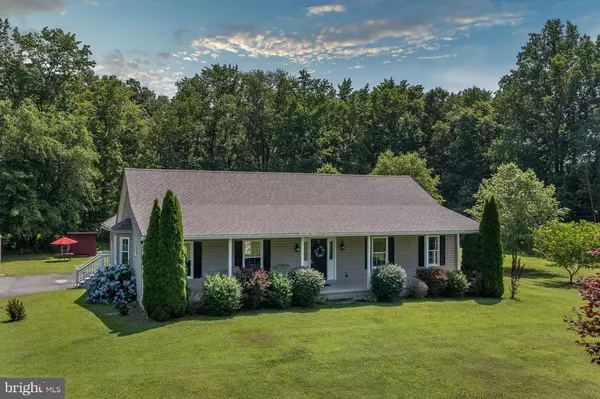For more information regarding the value of a property, please contact us for a free consultation.
1449 PETERS CORNER RD Sudlersville, MD 21668
Want to know what your home might be worth? Contact us for a FREE valuation!

Our team is ready to help you sell your home for the highest possible price ASAP
Key Details
Sold Price $400,000
Property Type Single Family Home
Sub Type Detached
Listing Status Sold
Purchase Type For Sale
Square Footage 1,742 sqft
Price per Sqft $229
Subdivision Sudlersville
MLS Listing ID MDQA144460
Sold Date 09/25/20
Style Ranch/Rambler
Bedrooms 3
Full Baths 2
HOA Y/N N
Abv Grd Liv Area 1,742
Originating Board BRIGHT
Year Built 1995
Annual Tax Amount $2,116
Tax Year 2019
Lot Size 5.000 Acres
Acres 5.0
Property Description
Spectacular Remodeled Jewel on 5 Acres has arrived in Sudlersville! Country Charm meets Contemporary Style in this Stunning 3BD/2BA Rancher with approximately 1,800 SQFT of Exquisite Finishes. A covered front porch overlooking a lush emerald green lawn and American Flag waving in the breeze welcomes you. A sea of lustrous hardwoods greets you in the foyer leading you into the modern open floor plan. A New Chef's Gourmet Kitchen is loaded with the amenities that you crave! Complete with a huge island, massive breakfast bar, recessed & pendulum lighting, stainless steel appliances and a gorgeous glass tile backsplash - perfect for entertaining! Enjoy family meals in the open dining room with sunny bow window and bronzed lantern chandelier. Unwind in the spacious Living Room with sun tube and cozy wood stove perched on a rustic white washed brick hearth. Relish in the crown molding, soft paint pallet, stylish fixtures and ceiling fans throughout the home. French doors from the living room open to your large composite deck and new paver patio, waiting for your next BBQ! Take in the nature that surrounds this tree lined landscape with views of beautiful gardens, koi pond and fruit trees. Or sit on the park bench overlooking the cattail pond. Generous sized bedrooms with carpeting and ceiling fans are coupled with a complimentary full bath with new vanity, chic lighting and soaking tub. Relax at the end of the day in your spacious master suite with walk-in closet. Pamper yourself in the master bath boasting heated floors, trendy fixtures, and dual vanity with granite countertops. Oversized 2 car garage with electric, workshop, G Flooring, and wood stove. Large shed with electric for additional storage or work area. Tool/Wood Shed. New Roof! New Energy Efficient Double Pane Windows! Close to tax free shopping! Only a 45 minute country road drive to the Bay Bridge. And much more... Magnificent home and incredible lot built for entertaining and family fun. This secluded paradise can be all yours with a turn of a key. Must See this Rare Gem!
Location
State MD
County Queen Annes
Zoning AG
Rooms
Other Rooms Living Room, Dining Room, Primary Bedroom, Bedroom 2, Bedroom 3, Kitchen, Foyer, Laundry, Primary Bathroom, Full Bath
Main Level Bedrooms 3
Interior
Interior Features Attic, Carpet, Ceiling Fan(s), Combination Kitchen/Dining, Crown Moldings, Family Room Off Kitchen, Floor Plan - Open, Kitchen - Gourmet, Kitchen - Island, Recessed Lighting, Solar Tube(s), Soaking Tub, Tub Shower, Upgraded Countertops, Walk-in Closet(s), Wood Floors, Wood Stove, Primary Bath(s)
Hot Water Electric
Heating Heat Pump(s)
Cooling Central A/C
Flooring Hardwood, Carpet, Ceramic Tile
Fireplaces Number 2
Fireplaces Type Brick, Wood, Other
Equipment Dishwasher, Microwave, Oven/Range - Electric, Range Hood, Refrigerator, Icemaker, Water Dispenser, Washer - Front Loading, Dryer - Front Loading
Fireplace Y
Window Features Bay/Bow,Double Pane,Energy Efficient,Screens
Appliance Dishwasher, Microwave, Oven/Range - Electric, Range Hood, Refrigerator, Icemaker, Water Dispenser, Washer - Front Loading, Dryer - Front Loading
Heat Source Electric
Laundry Main Floor
Exterior
Exterior Feature Deck(s), Patio(s), Porch(es)
Parking Features Additional Storage Area, Garage - Side Entry, Garage Door Opener, Inside Access, Oversized
Garage Spaces 12.0
Water Access N
View Trees/Woods, Garden/Lawn
Roof Type Architectural Shingle
Accessibility None
Porch Deck(s), Patio(s), Porch(es)
Attached Garage 2
Total Parking Spaces 12
Garage Y
Building
Lot Description Backs to Trees, Landscaping, Level, Partly Wooded, Pond
Story 1
Foundation Crawl Space
Sewer Community Septic Tank, Private Septic Tank
Water Well
Architectural Style Ranch/Rambler
Level or Stories 1
Additional Building Above Grade, Below Grade
New Construction N
Schools
School District Queen Anne'S County Public Schools
Others
Senior Community No
Tax ID 1801010352
Ownership Fee Simple
SqFt Source Assessor
Special Listing Condition Standard
Read Less

Bought with Bryanna Schafer Dean • Chesapeake Real Estate Associates, LLC
GET MORE INFORMATION





