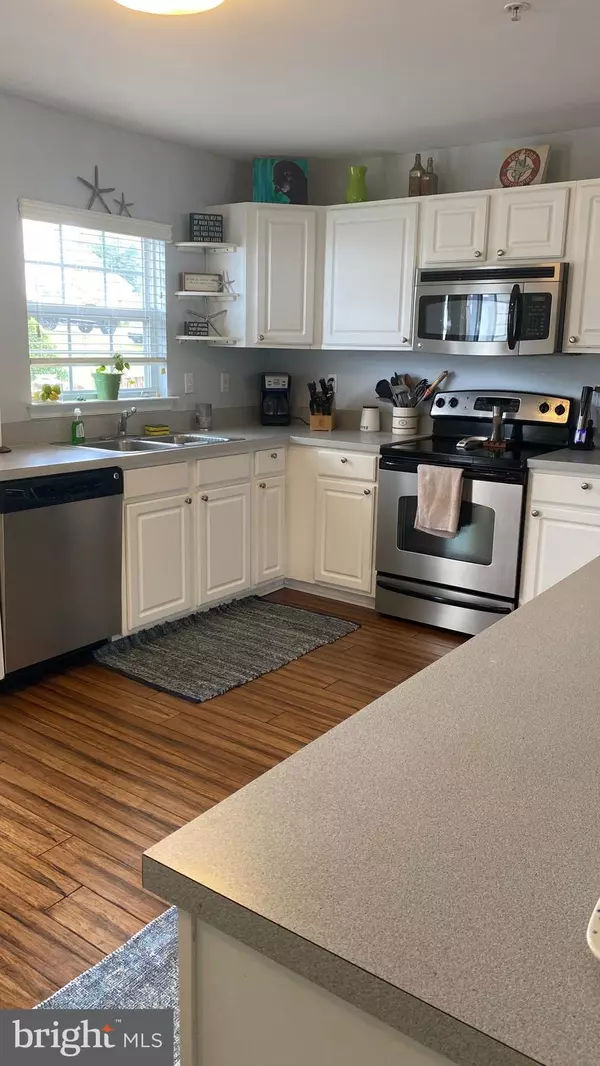For more information regarding the value of a property, please contact us for a free consultation.
3323 SILVERTON LN Chesapeake Beach, MD 20732
Want to know what your home might be worth? Contact us for a FREE valuation!

Our team is ready to help you sell your home for the highest possible price ASAP
Key Details
Sold Price $295,000
Property Type Townhouse
Sub Type Interior Row/Townhouse
Listing Status Sold
Purchase Type For Sale
Square Footage 1,990 sqft
Price per Sqft $148
Subdivision Bayview Hills
MLS Listing ID MDCA177196
Sold Date 09/02/20
Style Traditional
Bedrooms 3
Full Baths 2
Half Baths 2
HOA Fees $60/mo
HOA Y/N Y
Abv Grd Liv Area 1,412
Originating Board BRIGHT
Year Built 2001
Annual Tax Amount $2,968
Tax Year 2019
Lot Size 1,500 Sqft
Acres 0.03
Property Sub-Type Interior Row/Townhouse
Property Description
Great townhome in sought after Bayview Hills! 3 Finished levels of living! 3 bedrooms, two full baths (Master/Master Bath) on upper level and 2 additional half baths on Main Level and in the Basement!Bamboo Hardwood Flooring throughout Living Room and Kitchen. Rear of home has a deck and patio, perfect for entertaining guests. The fenced rear yard with gate overlooks and leads to leads to the community common grounds and playground. Perfect for kids or grandkids! The 2nd and 3rd bedrooms upstairs have been freshly painted and all the carpets upstairs have been shampooed! This charming townhome is ready for it's next new owner! Move in ready! Utility bills are very affordable because it's an internal unit. Very convenient to PAX River, AAFB and most of the DMV.
Location
State MD
County Calvert
Zoning R-20
Rooms
Basement Connecting Stairway, Fully Finished
Interior
Interior Features Ceiling Fan(s), Carpet, Kitchen - Eat-In, Primary Bath(s), Wood Floors
Hot Water Electric
Heating Heat Pump(s)
Cooling Central A/C, Ceiling Fan(s)
Fireplace N
Heat Source Electric, Central
Laundry Basement
Exterior
Parking On Site 2
Water Access N
Accessibility None
Garage N
Building
Story 3
Sewer Community Septic Tank, Private Septic Tank
Water Public
Architectural Style Traditional
Level or Stories 3
Additional Building Above Grade, Below Grade
New Construction N
Schools
School District Calvert County Public Schools
Others
Senior Community No
Tax ID 0503171035
Ownership Fee Simple
SqFt Source Assessor
Special Listing Condition Standard
Read Less

Bought with Debra Morin • Redfin Corp




