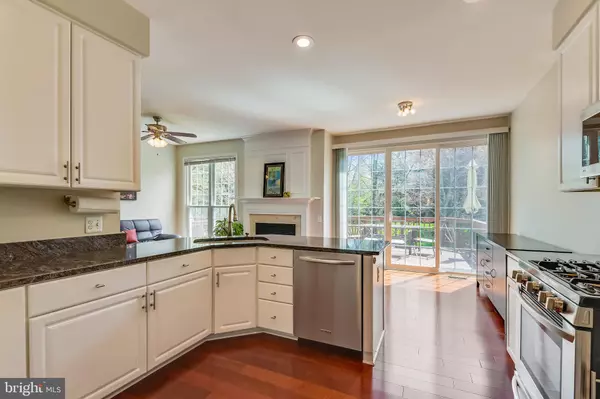For more information regarding the value of a property, please contact us for a free consultation.
20848 TRINITY SQ Sterling, VA 20165
Want to know what your home might be worth? Contact us for a FREE valuation!

Our team is ready to help you sell your home for the highest possible price ASAP
Key Details
Sold Price $510,000
Property Type Townhouse
Sub Type Interior Row/Townhouse
Listing Status Sold
Purchase Type For Sale
Square Footage 2,404 sqft
Price per Sqft $212
Subdivision Cascades
MLS Listing ID VALO407850
Sold Date 05/13/20
Style Other
Bedrooms 3
Full Baths 2
Half Baths 1
HOA Fees $86/mo
HOA Y/N Y
Abv Grd Liv Area 2,404
Originating Board BRIGHT
Year Built 1995
Annual Tax Amount $4,624
Tax Year 2018
Lot Size 1,742 Sqft
Acres 0.04
Property Description
Be sure to check out the floor plan virtual tour AND the video tour here: https://www.youtube.com/watch?v=qoO7jzd-jK4 Best value in all of Cascades. Fantastic opportunity in tree-lined community. Cozy fireplace in the family room just off the eat-in kitchen. Kitchen features granite countertops, stainless steel appliances. Opens to the large rear deck that overlooks green space view and a spectacular stamped-concrete patio. Hardwoods throughout the main level. The living spaces are sun-splashed with floor-to-ceiling windows. Upstairs, the master suite is luxury with a stunning tray ceiling and generous dimensions. The BRAND-NEW master bathroom is a showplace! Enjoy the convenience of the bedroom-level laundry room. The lower level rec room is large and versatile. You could have an office and living space, quite easily. This home has had many updates! Master bathroom remodel - April 2020, Guest bathroom update - April 2020, New Carpet - April 2020, New Paint - March 2020, Roof - 2017, Carrier HVAC -2016, Hot water heater - 2016, windows and sliding glass doors - 2015
Location
State VA
County Loudoun
Zoning 18
Rooms
Other Rooms Living Room, Dining Room, Primary Bedroom, Bedroom 2, Bedroom 3, Kitchen, Family Room, Recreation Room
Basement Fully Finished, Outside Entrance, Rear Entrance, Walkout Level
Interior
Interior Features Family Room Off Kitchen, Floor Plan - Open, Kitchen - Country, Kitchen - Eat-In
Heating Forced Air
Cooling Central A/C
Fireplaces Number 1
Equipment Built-In Microwave, Dishwasher, Disposal, Icemaker, Oven/Range - Gas, Refrigerator
Fireplace Y
Appliance Built-In Microwave, Dishwasher, Disposal, Icemaker, Oven/Range - Gas, Refrigerator
Heat Source Natural Gas
Exterior
Exterior Feature Deck(s), Patio(s)
Parking Features Garage - Front Entry
Garage Spaces 2.0
Amenities Available Pool - Outdoor
Water Access N
Accessibility None
Porch Deck(s), Patio(s)
Attached Garage 2
Total Parking Spaces 2
Garage Y
Building
Story 3+
Sewer Public Sewer
Water Public
Architectural Style Other
Level or Stories 3+
Additional Building Above Grade, Below Grade
New Construction N
Schools
Elementary Schools Potowmack
Middle Schools River Bend
High Schools Potomac Falls
School District Loudoun County Public Schools
Others
HOA Fee Include Pool(s)
Senior Community No
Tax ID 019493339000
Ownership Fee Simple
SqFt Source Assessor
Special Listing Condition Standard
Read Less

Bought with Kristen J Murphy • National Realty, LLC
GET MORE INFORMATION





