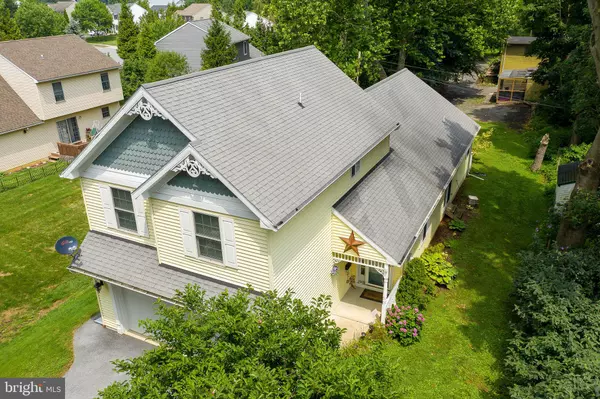For more information regarding the value of a property, please contact us for a free consultation.
101 MARKET ST Lititz, PA 17543
Want to know what your home might be worth? Contact us for a FREE valuation!

Our team is ready to help you sell your home for the highest possible price ASAP
Key Details
Sold Price $334,900
Property Type Single Family Home
Sub Type Detached
Listing Status Sold
Purchase Type For Sale
Square Footage 2,778 sqft
Price per Sqft $120
Subdivision Lititz Borough
MLS Listing ID PALA166106
Sold Date 11/16/20
Style Victorian
Bedrooms 5
Full Baths 2
Half Baths 1
HOA Y/N N
Abv Grd Liv Area 1,978
Originating Board BRIGHT
Year Built 2006
Annual Tax Amount $5,512
Tax Year 2020
Lot Size 7,840 Sqft
Acres 0.18
Property Description
This charming, Lititz Borough home has been tastefully updated and offers one floor living featuring newly installed engineered hardwood throughout main level living area. Open floor is anchored with a cozy, gas fireplace and offers large gathering areas- perfect for entertaining. Kitchen is highlighted with stainless steel appliances- all have been recently replaced and barely used. Main floor master bedroom with en-suite bath and access to spacious deck. Finished basement provides a large family area or recreation room and a potential 5th bedroom with two additional storage rooms. Efficient gas heat, hot water heater and cooking. All appliances will stay. Move right in and enjoy all that this beautiful home has to offer! Within walking distance to Lititz shopping, restaurants, attractions and Lititz Springs Park.
Location
State PA
County Lancaster
Area Lititz Boro (10537)
Zoning RESIDENTIAL
Rooms
Other Rooms Dining Room, Primary Bedroom, Bedroom 2, Bedroom 3, Bedroom 4, Bedroom 5, Kitchen, Family Room, Laundry, Recreation Room, Full Bath, Half Bath
Basement Poured Concrete, Fully Finished
Main Level Bedrooms 1
Interior
Interior Features Combination Dining/Living, Family Room Off Kitchen, Floor Plan - Open, Kitchen - Island, Tub Shower, Primary Bath(s), Crown Moldings, Entry Level Bedroom, WhirlPool/HotTub
Hot Water Natural Gas
Heating Forced Air
Cooling Central A/C
Flooring Hardwood, Partially Carpeted, Laminated
Fireplaces Number 1
Fireplaces Type Gas/Propane, Mantel(s), Marble, Fireplace - Glass Doors
Equipment Built-In Microwave, Dishwasher, Disposal, Dryer, Oven/Range - Gas, Refrigerator, Stainless Steel Appliances, Washer
Fireplace Y
Appliance Built-In Microwave, Dishwasher, Disposal, Dryer, Oven/Range - Gas, Refrigerator, Stainless Steel Appliances, Washer
Heat Source Natural Gas
Laundry Main Floor
Exterior
Exterior Feature Deck(s)
Parking Features Garage - Side Entry, Garage Door Opener, Inside Access
Garage Spaces 4.0
Water Access N
Roof Type Composite
Accessibility None
Porch Deck(s)
Road Frontage Private
Attached Garage 2
Total Parking Spaces 4
Garage Y
Building
Story 2
Foundation Concrete Perimeter
Sewer Public Sewer
Water Public
Architectural Style Victorian
Level or Stories 2
Additional Building Above Grade, Below Grade
Structure Type Dry Wall
New Construction N
Schools
Middle Schools Warwick
High Schools Warwick
School District Warwick
Others
Senior Community No
Tax ID NO TAX RECORD
Ownership Fee Simple
SqFt Source Estimated
Acceptable Financing Cash, Conventional
Listing Terms Cash, Conventional
Financing Cash,Conventional
Special Listing Condition Standard
Read Less

Bought with Shannon M Young • Iron Valley Real Estate of Lancaster
GET MORE INFORMATION





