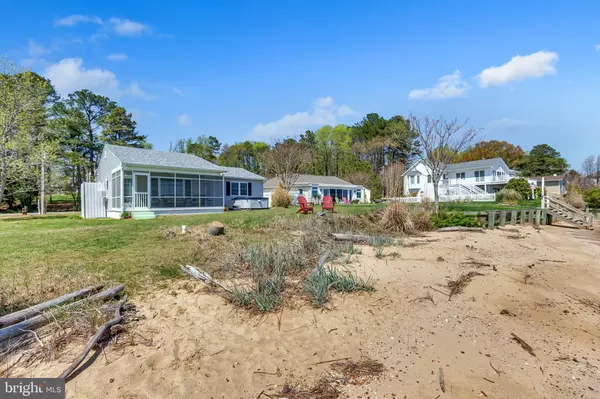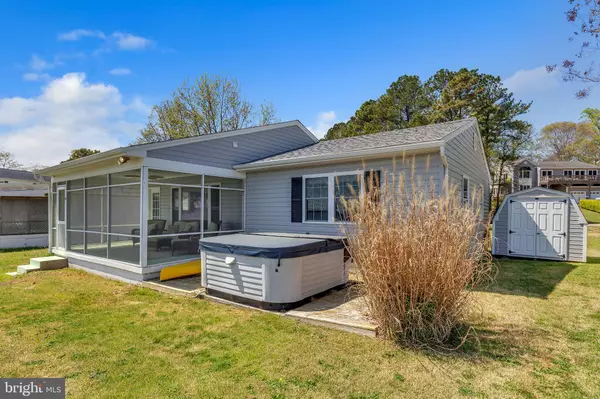For more information regarding the value of a property, please contact us for a free consultation.
12880 BAY DR Lusby, MD 20657
Want to know what your home might be worth? Contact us for a FREE valuation!

Our team is ready to help you sell your home for the highest possible price ASAP
Key Details
Sold Price $390,000
Property Type Single Family Home
Sub Type Detached
Listing Status Sold
Purchase Type For Sale
Square Footage 988 sqft
Price per Sqft $394
Subdivision Drum Point
MLS Listing ID MDCA175686
Sold Date 05/22/20
Style Ranch/Rambler
Bedrooms 2
Full Baths 1
Half Baths 1
HOA Fees $13/ann
HOA Y/N Y
Abv Grd Liv Area 988
Originating Board BRIGHT
Year Built 1963
Annual Tax Amount $4,367
Tax Year 2019
Lot Size 0.342 Acres
Acres 0.34
Lot Dimensions 68 x 205 x75 x175
Property Description
READY FOR SPRING, 75 Minutes from Capitol Hill! Buy this adorable, move-in ready, remodeled beach house on the Chesapeake Bay for an immediate retreat from the city life. Imagine your morning at the beach with the perfect sunrise from your screened porch, a walk on the beach just 50 ft away with no stairs! The water here is not immediately deep, which makes it ideal for water play, for launching watercraft. Bring your Hobie cat, your SUP, kayaks, rafts, beach chairs, and even anchor your small boat or jet ski offshore for days filled with fun on the Chesapeake Bay. At the end of the day, use the outdoor shower, grill dinner outside, eat on the screened porch and then make a plan to relax in the private hot tub. The community of Drum Point is very walkable, full of beauty and serenity. The Seller has replaced the roof and siding on house and shed, replaced the entire septic system with a newer mound system. No flood insurance required.
Location
State MD
County Calvert
Zoning R
Rooms
Other Rooms Living Room, Bedroom 2, Kitchen, Bedroom 1, Bathroom 1, Half Bath, Screened Porch
Main Level Bedrooms 2
Interior
Interior Features Breakfast Area, Ceiling Fan(s), Entry Level Bedroom, Family Room Off Kitchen, Floor Plan - Open
Hot Water Electric
Heating Baseboard - Electric, Programmable Thermostat, Other
Cooling Window Unit(s)
Flooring Vinyl
Equipment Oven/Range - Electric, Refrigerator, Washer/Dryer Hookups Only
Fireplace N
Appliance Oven/Range - Electric, Refrigerator, Washer/Dryer Hookups Only
Heat Source Electric, Other
Laundry Hookup
Exterior
Exterior Feature Porch(es)
Garage Spaces 4.0
Amenities Available Beach, Boat Ramp, Lake, Water/Lake Privileges
Waterfront Description Sandy Beach
Water Access Y
Water Access Desc Canoe/Kayak,Fishing Allowed,Personal Watercraft (PWC),Private Access,Sail,Swimming Allowed,Waterski/Wakeboard
View Bay, Garden/Lawn
Roof Type Architectural Shingle
Street Surface Black Top
Accessibility None
Porch Porch(es)
Road Frontage Private
Total Parking Spaces 4
Garage N
Building
Lot Description Premium
Story 1
Foundation Crawl Space, Block
Sewer Mound System
Water Well
Architectural Style Ranch/Rambler
Level or Stories 1
Additional Building Above Grade, Below Grade
New Construction N
Schools
Elementary Schools Dowell
Middle Schools Mill Creek
High Schools Patuxent
School District Calvert County Public Schools
Others
Pets Allowed Y
HOA Fee Include Management,Recreation Facility,Reserve Funds,Road Maintenance,Snow Removal
Senior Community No
Tax ID 0501070975
Ownership Fee Simple
SqFt Source Estimated
Acceptable Financing Conventional, Cash
Horse Property N
Listing Terms Conventional, Cash
Financing Conventional,Cash
Special Listing Condition Standard
Pets Allowed No Pet Restrictions
Read Less

Bought with Jennifer L Daly • EXIT 1 Stop Realty
GET MORE INFORMATION





