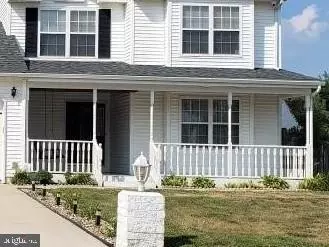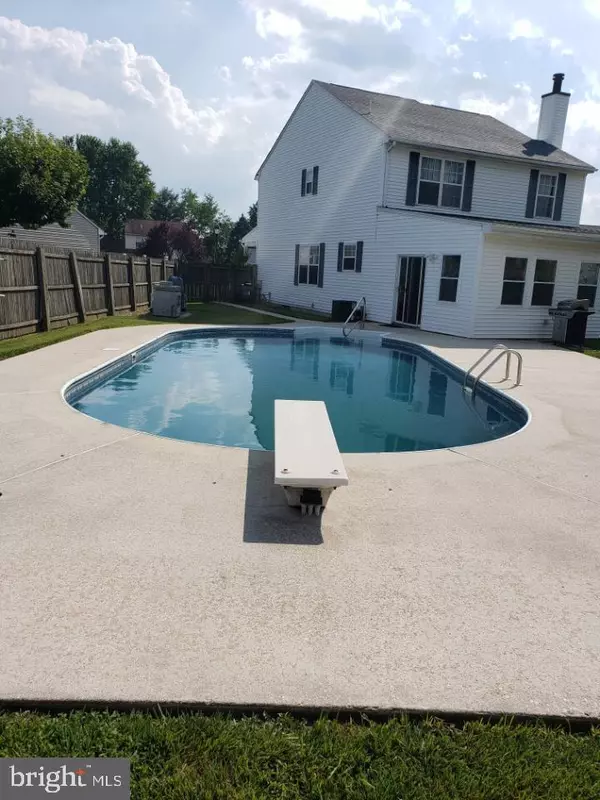For more information regarding the value of a property, please contact us for a free consultation.
170 SUGARBERRY DR New Castle, DE 19720
Want to know what your home might be worth? Contact us for a FREE valuation!

Our team is ready to help you sell your home for the highest possible price ASAP
Key Details
Sold Price $320,000
Property Type Single Family Home
Sub Type Detached
Listing Status Sold
Purchase Type For Sale
Square Footage 1,825 sqft
Price per Sqft $175
Subdivision Rutledge
MLS Listing ID DENC504760
Sold Date 08/28/20
Style Colonial
Bedrooms 3
Full Baths 2
Half Baths 1
HOA Y/N N
Abv Grd Liv Area 1,825
Originating Board BRIGHT
Year Built 1992
Annual Tax Amount $2,337
Tax Year 2020
Lot Size 0.310 Acres
Acres 0.31
Lot Dimensions 64.10 x 133.10
Property Description
What an opportunity for you! This is a very lovely, move-in condition, three-bedroom, 2.5 bath Colonial set on a cul-de-sac. When approaching this home you will see two brick light posts inviting you to a huge driveway (parking for at least 8 cars) and a 2-car garage. Enter on a spacious, open porch with a swing and freshly painted floor, then as you come into the center hallway, to the right you will find a living room and dining room, presently used as a golfer's office, with new (6/20) carpet. Continuing back you will find the roomy kitchen with new stainless double sink (6/20), an island and mostly stainless steel appliances. To the left, a nice-sized den with wood-burning fireplace, from the kitchen, you enter a large family room with a gas wall heater. Upstairs you will find 2 nice-sized bedrooms toward the front of the home, a hall bath and an expanded master bedroom across the back with a nice-sized master bathroom. There is a finished basement where you will find a game room with a pool table (included), a room being used as an office and a utility room. Exit from the rear family room on the left to a large patio with newly-installed exterior french drain, great for barbecuing and relaxing. Exit to the right where you can enjoy your fantastic in-ground pool (a new filter just installed 6/20). There is also fencing and a shed for storing your lawn and pool equipment. Main roof re-shingled 6/20. Seller is providing the one year home warranty for the buyer. No need to go to the beach with this home. It has all you need for gatherings and entertainment. Community park is a short walking distance from this home. Also located near shopping and major roads including Route 1 and I-95.
Location
State DE
County New Castle
Area New Castle/Red Lion/Del.City (30904)
Zoning NC6.5
Direction Southwest
Rooms
Other Rooms Living Room, Dining Room, Primary Bedroom, Bedroom 2, Bedroom 3, Kitchen, Game Room, Family Room, Den, Office, Utility Room
Basement Full, Partially Finished, Poured Concrete
Interior
Interior Features Carpet, Ceiling Fan(s), Family Room Off Kitchen, Kitchen - Island, Primary Bath(s), Walk-in Closet(s), Window Treatments
Hot Water Natural Gas
Heating Central, Forced Air
Cooling Central A/C
Flooring Carpet
Fireplaces Number 2
Fireplaces Type Gas/Propane, Wood
Equipment Dishwasher, Disposal, Dryer, Microwave, Range Hood, Stove, Washer, Water Heater
Furnishings No
Fireplace Y
Window Features Double Pane,Screens
Appliance Dishwasher, Disposal, Dryer, Microwave, Range Hood, Stove, Washer, Water Heater
Heat Source Natural Gas
Laundry Main Floor
Exterior
Exterior Feature Patio(s)
Parking Features Garage - Front Entry, Inside Access
Garage Spaces 8.0
Fence Wood
Pool Fenced, Heated, In Ground
Water Access N
Roof Type Architectural Shingle
Street Surface Paved
Accessibility None
Porch Patio(s)
Attached Garage 2
Total Parking Spaces 8
Garage Y
Building
Lot Description Cul-de-sac, Level
Story 2
Sewer Public Sewer
Water Public
Architectural Style Colonial
Level or Stories 2
Additional Building Above Grade, Below Grade
Structure Type Dry Wall
New Construction N
Schools
School District Colonial
Others
Senior Community No
Tax ID 10-049.20-019
Ownership Fee Simple
SqFt Source Assessor
Security Features Security System,Smoke Detector
Acceptable Financing Cash, Conventional, FHA, VA
Listing Terms Cash, Conventional, FHA, VA
Financing Cash,Conventional,FHA,VA
Special Listing Condition Standard
Read Less

Bought with Paige E Whalen • BHHS Fox & Roach - Hockessin
GET MORE INFORMATION





