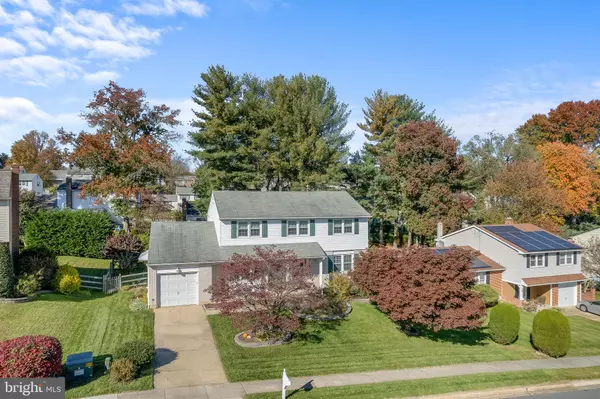For more information regarding the value of a property, please contact us for a free consultation.
9 CLEMSON CT Newark, DE 19711
Want to know what your home might be worth? Contact us for a FREE valuation!

Our team is ready to help you sell your home for the highest possible price ASAP
Key Details
Sold Price $407,000
Property Type Single Family Home
Sub Type Detached
Listing Status Sold
Purchase Type For Sale
Square Footage 2,880 sqft
Price per Sqft $141
Subdivision Drummond North
MLS Listing ID DENC2010214
Sold Date 12/21/21
Style Colonial
Bedrooms 4
Full Baths 2
Half Baths 1
HOA Fees $6/ann
HOA Y/N Y
Abv Grd Liv Area 2,080
Originating Board BRIGHT
Year Built 1972
Annual Tax Amount $2,131
Tax Year 2021
Lot Size 9,148 Sqft
Acres 0.21
Lot Dimensions 73X111
Property Description
Welcome to 9 Clemson Court- This beautiful classic home sits on a .21ac cul de sac lot in the picturesque community of Drummond North. You'll be thoroughly impressed with this home from the moment you drive up to it! Fantastic curb appeal brought to you by the fresh landscaping with mature trees; the clean and timeless look of the brick and vinyl exterior; accented by the front porch; new front door, garage door and new windows. Once inside, you'll be greeted by rich hardwood flooring that runs throughout the home. The entry foyer with coat closet is flanked by the living room and dining room. The dining room is right off of the kitchen and accented in crown molding and chair-rail- it is plenty large enough to fill with family and friends on your favorite holidays. The living room with crown molding and triple box window is the perfect spot to gather in and is big enough to accommodate a few uses/gathering spaces. The upgraded and updated eat in kitchen features plenty of white cabinetry, crisp white appliances, granite counters, chair-rail and tile floor. There is a convenient main level laundry room with cabinetry and access to the yard. The powder room is new with board and batten wall, oversized vanity, new toilet and finishings. The comfortable family room invites you to unwind and cozy up in front of the beautiful brick, wood burning fireplace. It also has a new Andersen slider which leads to the breezy screened in porch. The expansive composite deck (no maintenance) is where you'll want to enjoy every good weather day, looking over your fenced back yard. Upstairs in this home you'll find a roomy owner's suite complete with a walk in closet and updated master bathroom. Three additional large bedrooms all with hardwood flooring and good closet space share a full hall bath which is also fully updated! The full basement is mostly finished into a bonus room that can accommodate anything your lifestyle desires- maybe it will be an office and a gym, a playroom, a second family room- the possibilities are endless! There is also plenty of storage in the basement. Not only is this home totally cosmetically pleasing, a number of big ticket items have been replace in addition to the ones mentioned above- the top of the line heatpump was installed just 3 years ago, the electrical panel has been replaced, a gas line has been run to the house for easy future hook up, sump pump with battery back-up, newer blinds and custom shutters have been installed, newer garage door opener with keypad entry. Do not wait to schedule your showings- this home is in high demand! This home is all you could ever ask for and offers you a wonderful lifestyle in convenient and scenic Pike Creek Valley!
Location
State DE
County New Castle
Area Newark/Glasgow (30905)
Zoning RESIDENTIAL
Rooms
Other Rooms Living Room, Dining Room, Primary Bedroom, Bedroom 2, Bedroom 3, Bedroom 4, Kitchen, Family Room, Bonus Room, Screened Porch
Basement Partially Finished
Interior
Hot Water Electric
Heating Forced Air
Cooling Central A/C
Fireplaces Number 1
Fireplace Y
Heat Source Electric
Exterior
Parking Features Garage - Front Entry, Garage Door Opener
Garage Spaces 1.0
Water Access N
Accessibility None
Attached Garage 1
Total Parking Spaces 1
Garage Y
Building
Story 2
Foundation Block
Sewer Public Sewer
Water Public
Architectural Style Colonial
Level or Stories 2
Additional Building Above Grade, Below Grade
New Construction N
Schools
School District Christina
Others
Senior Community No
Tax ID 0804210038
Ownership Fee Simple
SqFt Source Estimated
Special Listing Condition Standard
Read Less

Bought with Stephen A Rybachak • Patterson-Schwartz-Brandywine
GET MORE INFORMATION





