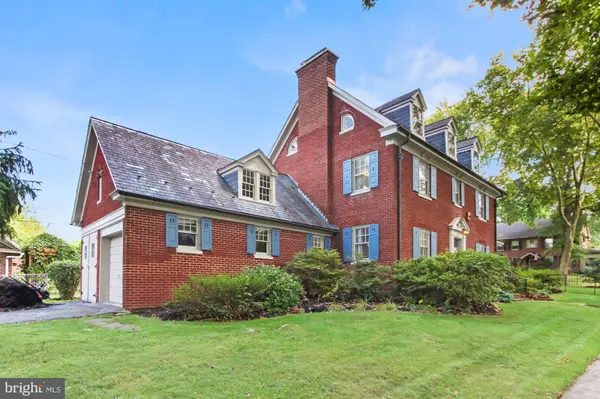For more information regarding the value of a property, please contact us for a free consultation.
1033 ARLINGTON RD York, PA 17403
Want to know what your home might be worth? Contact us for a FREE valuation!

Our team is ready to help you sell your home for the highest possible price ASAP
Key Details
Sold Price $300,000
Property Type Single Family Home
Sub Type Detached
Listing Status Sold
Purchase Type For Sale
Square Footage 2,762 sqft
Price per Sqft $108
Subdivision Springdale
MLS Listing ID PAYK2005030
Sold Date 10/13/21
Style Colonial
Bedrooms 4
Full Baths 3
Half Baths 1
HOA Y/N N
Abv Grd Liv Area 2,762
Originating Board BRIGHT
Year Built 1936
Annual Tax Amount $8,396
Tax Year 2021
Lot Size 7,001 Sqft
Acres 0.16
Property Description
Live amongst the tree lined streets of Historic Springdale. Enjoy coming home to this all brick Colonial covered with a slate roof and surrounded by copper gutters and downspouts. You'll appreciate all of the refined appointment's of yesterday with all of the updated conveniences of today. The beautiful open staircase & hardwood floors greet you as you arrive in the foyer. When you enter the living room through the arched doorway your eyes will immediately be drawn to the wonderful marble fireplace. The French door delivers you to the recently restored covered veranda which over looks the fenced garden area. The generous dining room is across the center hall through another arched doorway and is surrounded with chair rail & crown molding. The Springdale kitchen is freshly painted and has been well cared for & features newer appliance's. The back hall leads to the completely new powder room and a convenient first floor laundry room. The big surprise in the hall is the elevator which will deliver you & your clean laundry to the master bedroom. The master bedroom has its own en suite bathroom which has been updated and is a rarity in a Springdale house. You'll find another updated full bath on the second floor along with an additional bedroom plus a library which could be converted back to another bedroom. The library has built-in book shelves and cabinetry and also gives accesses to the balcony which over looks the gardens & neighborhood. The third floor is amazing, there's another bedroom with cathedral ceilings, its own en suite bath. Plus there's a den/office with a walk-in cedar closet. The attached 2 car garage with a wooden cathedral ceiling and dormer is just waiting for someone with a clever imagination to use this unfinished space. There's a second laundry area in the basement with both appliances. A Kohler whole house backup generator will always ensure that you have the brightest house in Springdale. WellSpan York Hospital & York College are within walking distance and I83 is just minutes away.
Location
State PA
County York
Area York City (15201)
Zoning RESIDENTIAL
Rooms
Other Rooms Living Room, Dining Room, Bedroom 2, Bedroom 4, Kitchen, Den, Library, Foyer, Bedroom 1, Laundry, Bathroom 1, Bathroom 2
Basement Full
Interior
Interior Features Kitchen - Eat-In, Formal/Separate Dining Room
Hot Water Natural Gas
Heating Steam
Cooling Central A/C
Flooring Hardwood
Fireplaces Number 1
Fireplaces Type Wood, Gas/Propane
Equipment Dishwasher, Washer, Dryer, Refrigerator, Oven/Range - Electric
Fireplace Y
Window Features Storm
Appliance Dishwasher, Washer, Dryer, Refrigerator, Oven/Range - Electric
Heat Source Natural Gas
Laundry Main Floor, Lower Floor
Exterior
Exterior Feature Porch(es), Patio(s), Balcony
Parking Features Additional Storage Area, Garage - Side Entry, Garage Door Opener, Inside Access, Oversized
Garage Spaces 2.0
Fence Other
Water Access N
Roof Type Slate
Accessibility Elevator
Porch Porch(es), Patio(s), Balcony
Attached Garage 2
Total Parking Spaces 2
Garage Y
Building
Lot Description Level, Corner
Story 2.5
Sewer Public Sewer
Water Public
Architectural Style Colonial
Level or Stories 2.5
Additional Building Above Grade, Below Grade
Structure Type Plaster Walls
New Construction N
Schools
School District York City
Others
Pets Allowed Y
Senior Community No
Tax ID 15-592-02-0007-00-00000
Ownership Fee Simple
SqFt Source Assessor
Security Features Security System
Acceptable Financing Cash, Conventional, VA
Horse Property N
Listing Terms Cash, Conventional, VA
Financing Cash,Conventional,VA
Special Listing Condition Standard
Pets Allowed No Pet Restrictions
Read Less

Bought with Dana M Crum • Keller Williams Keystone Realty
GET MORE INFORMATION





