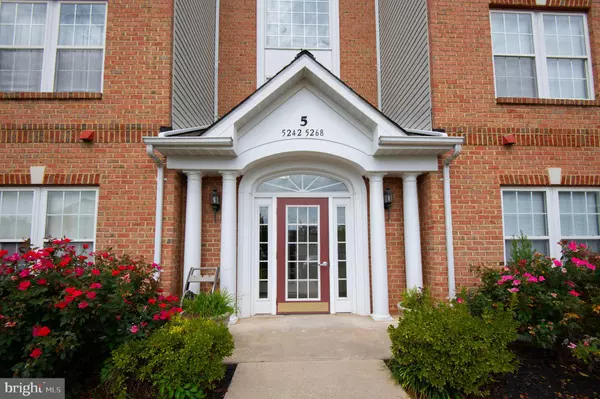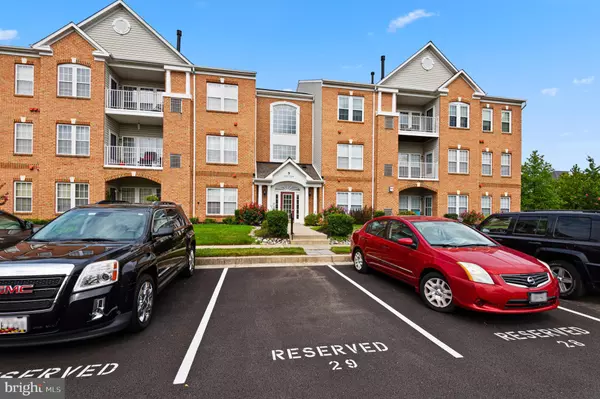For more information regarding the value of a property, please contact us for a free consultation.
5264 GLENTHORNE CT Baltimore, MD 21237
Want to know what your home might be worth? Contact us for a FREE valuation!

Our team is ready to help you sell your home for the highest possible price ASAP
Key Details
Sold Price $285,000
Property Type Condo
Sub Type Condo/Co-op
Listing Status Sold
Purchase Type For Sale
Square Footage 1,639 sqft
Price per Sqft $173
Subdivision Devonshire
MLS Listing ID MDBC2008988
Sold Date 10/13/21
Style Loft,Unit/Flat
Bedrooms 2
Full Baths 2
Condo Fees $205/mo
HOA Y/N N
Abv Grd Liv Area 1,639
Originating Board BRIGHT
Year Built 2003
Annual Tax Amount $3,497
Tax Year 2021
Property Description
***Simple elegance and rustic charm***
Are you looking to maintain a quiet and elegant, yet everyday functional space without the worries of any outdoor maintenance?
Welcome to 5264 Glenthorne Ct!
Over the past year, the home has been lovingly remodeled, creating a space that will give you an inner joy and sense of pride just knowing that you can call this wonderful space "home."
Your new home has all new energy efficient windows and porch storm door. You will be in total comfort in all four seasons of the year, thanks to all new mechanical units, including Trane 40-gallon water heater (more than enough for those long hot showers), new 60,000 BTU Trane Gas furnace, and NC Comfort 2.5 Ton AC with Active Pure UV light constant Air Scrubbing.
Each bedroom has a newly remodeled ensuite bathroom, (taken down to the studs and rebuilt). A must see!
The home has a completely new kitchen with all Smart technology appliances, giving new meaning to "The Joy of Cooking."
The rustic yet contemporary charm of the home is further enhanced by random-width wide plank Hickory wood flooring.
All new custom lighting and soothing custom paint will welcome you home every day. Your new energy efficient windows have custom soft touch wide slat blinds, making this home truly move-in ready.
No need to look for a parking space when you arrive home. Your very own assigned parking is right outside the door of your building. You will take comfort in knowing that your beautiful new space is safe and sound in a secured elevator building.
A wonderful walkable neighborhood close to every thing you would possibly need. There are great neighbors that you will be glad to call friends.
All of this and more!
You just may not want to leave!
**Schedule showings online. Contact seller directly with questions and to make an offer**
Location
State MD
County Baltimore
Zoning 010 RESIDENTIAL
Rooms
Main Level Bedrooms 2
Interior
Interior Features Air Filter System, Breakfast Area, Built-Ins, Carpet, Ceiling Fan(s), Dining Area, Elevator, Floor Plan - Open, Intercom, Kitchen - Eat-In, Kitchen - Gourmet, Primary Bath(s), Recessed Lighting, Upgraded Countertops, Walk-in Closet(s), Window Treatments, Wood Floors
Hot Water Natural Gas
Heating Ceiling, Energy Star Heating System
Cooling Energy Star Cooling System, Air Purification System
Fireplaces Number 1
Equipment Air Cleaner, Built-In Microwave, Built-In Range, Cooktop, Cooktop - Down Draft, Dishwasher, Disposal, Dryer - Electric, Dual Flush Toilets, ENERGY STAR Clothes Washer, ENERGY STAR Dishwasher, ENERGY STAR Freezer, ENERGY STAR Refrigerator, Exhaust Fan, Intercom, Microwave, Oven - Double, Oven - Self Cleaning, Oven/Range - Electric, Refrigerator, Stainless Steel Appliances
Fireplace Y
Appliance Air Cleaner, Built-In Microwave, Built-In Range, Cooktop, Cooktop - Down Draft, Dishwasher, Disposal, Dryer - Electric, Dual Flush Toilets, ENERGY STAR Clothes Washer, ENERGY STAR Dishwasher, ENERGY STAR Freezer, ENERGY STAR Refrigerator, Exhaust Fan, Intercom, Microwave, Oven - Double, Oven - Self Cleaning, Oven/Range - Electric, Refrigerator, Stainless Steel Appliances
Heat Source Natural Gas Available
Exterior
Amenities Available Common Grounds, Elevator
Water Access N
Accessibility 32\"+ wide Doors, 48\"+ Halls, Elevator, No Stairs
Garage N
Building
Story 1
Unit Features Garden 1 - 4 Floors
Sewer Public Sewer
Water Community
Architectural Style Loft, Unit/Flat
Level or Stories 1
Additional Building Above Grade, Below Grade
New Construction N
Schools
Elementary Schools Vincent Farm
Middle Schools Golden Ring
High Schools Overlea
School District Baltimore County Public Schools
Others
Pets Allowed Y
HOA Fee Include Common Area Maintenance,Ext Bldg Maint,Snow Removal,Trash
Senior Community No
Tax ID 04142400002780
Ownership Condominium
Special Listing Condition Standard
Pets Allowed Size/Weight Restriction
Read Less

Bought with Josette Fowlkes • American Premier Realty, LLC
GET MORE INFORMATION





