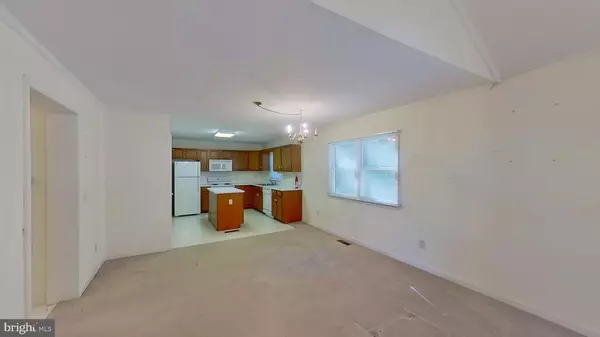For more information regarding the value of a property, please contact us for a free consultation.
3681 POPLAR NECK RD Preston, MD 21655
Want to know what your home might be worth? Contact us for a FREE valuation!

Our team is ready to help you sell your home for the highest possible price ASAP
Key Details
Sold Price $1,095,000
Property Type Single Family Home
Sub Type Detached
Listing Status Sold
Purchase Type For Sale
Square Footage 1,792 sqft
Price per Sqft $611
Subdivision None Available
MLS Listing ID MDCM2000692
Sold Date 12/30/21
Style Traditional
Bedrooms 3
Full Baths 1
Half Baths 1
HOA Y/N N
Abv Grd Liv Area 1,792
Originating Board BRIGHT
Year Built 2001
Annual Tax Amount $4,585
Tax Year 2021
Lot Size 174.180 Acres
Acres 174.18
Property Description
- Hunter's Delight - Private and secluded, these 2 parcels consisting of 175+/- acres are host to excellent deer, duck and goose hunting. Situated on Marsh Creek with approximately 975+/- feet of waterfrontage. The Main home situated on 90 acres is tucked back into the trees and fields for the ultimate in privacy. There are two ponds on the property, the "frog pond" welcoming you as you approach the home and the "fish pond" is nearby stocked with bluegill, bass and catfish. The interior features an open floor plan with loft, 3 bedrooms, living room with a fireplace and vaulted ceiling open to the loft, an office/den and two screened porches. Plenty of storage in the 2 sheds and additional outbuilding that once served as a chicken house. 2-car attached garage and low maintenance vinyl siding.
Location
State MD
County Caroline
Zoning R
Interior
Interior Features Carpet, Ceiling Fan(s), Combination Kitchen/Dining, Combination Dining/Living, Combination Kitchen/Living, Dining Area, Floor Plan - Open, Kitchen - Country, Kitchen - Island, Pantry, Tub Shower, Walk-in Closet(s)
Hot Water Electric
Heating Heat Pump(s)
Cooling Central A/C, Ceiling Fan(s)
Fireplaces Number 1
Fireplaces Type Brick
Equipment Built-In Microwave, Dishwasher, Dryer, Oven/Range - Electric, Refrigerator, Washer, Water Heater
Fireplace Y
Appliance Built-In Microwave, Dishwasher, Dryer, Oven/Range - Electric, Refrigerator, Washer, Water Heater
Heat Source Electric
Exterior
Exterior Feature Porch(es), Screened
Parking Features Garage - Side Entry, Garage Door Opener
Garage Spaces 2.0
Water Access Y
Water Access Desc Private Access
View Trees/Woods
Accessibility None
Porch Porch(es), Screened
Attached Garage 2
Total Parking Spaces 2
Garage Y
Building
Lot Description Stream/Creek, Trees/Wooded
Story 2
Foundation Crawl Space
Sewer Septic Exists
Water Well
Architectural Style Traditional
Level or Stories 2
Additional Building Above Grade
New Construction N
Schools
School District Caroline County Public Schools
Others
Senior Community No
Tax ID 0604010515
Ownership Fee Simple
SqFt Source Estimated
Special Listing Condition Standard
Read Less

Bought with Alicia G Dulin • Benson & Mangold, LLC
GET MORE INFORMATION





