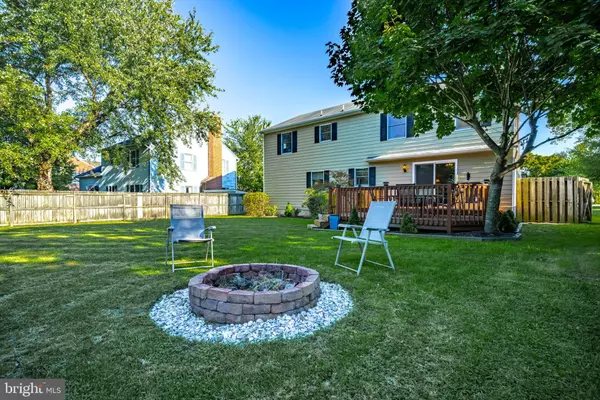For more information regarding the value of a property, please contact us for a free consultation.
106 SOUTHDOWN CIR Stephens City, VA 22655
Want to know what your home might be worth? Contact us for a FREE valuation!

Our team is ready to help you sell your home for the highest possible price ASAP
Key Details
Sold Price $288,100
Property Type Single Family Home
Sub Type Detached
Listing Status Sold
Purchase Type For Sale
Square Footage 2,152 sqft
Price per Sqft $133
Subdivision Albin Village
MLS Listing ID VAFV153324
Sold Date 02/28/20
Style Colonial
Bedrooms 6
Full Baths 2
Half Baths 1
HOA Fees $12/ann
HOA Y/N Y
Abv Grd Liv Area 2,152
Originating Board BRIGHT
Year Built 1988
Annual Tax Amount $1,248
Tax Year 2019
Lot Size 9,583 Sqft
Acres 0.22
Property Description
NEW price! You don't see this much house at such a great value very often. Since being built, this one owner home has been lovingly maintained with tons of thoughtful remodeling, modern updates - including a 600 SqFt addition. Virtually every upgrade is less than 5 years old. From brand new granite countertops, new flooring, custom bathroom tile work and new plumbing & light fixtures throughout. All the way down to the recently replaced sump pumps, exterior sliding glass door & top of the line HardiePlank engineered fiber cement siding - the heavy lifting has already been done for you! With a versatile floor plan that boasts SIX legal bedrooms, two living areas, an open kitchen/dining room, and meticulously well maintained outdoor landscaping and entertaining areas, there is plenty of opportunity to make this home your own. Looking for an office or a bonus room? It can do both. Interested in a workshop or "she-shed?" The oversized garage features custom cabinetry & white epoxy floors, perfect for DIY projects big or small. Whether you're looking for more space to spread out or room to grow, this one checks off all the boxes.
Location
State VA
County Frederick
Zoning RP
Rooms
Other Rooms Living Room, Dining Room, Primary Bedroom, Bedroom 2, Bedroom 3, Bedroom 4, Bedroom 5, Kitchen, Family Room, Foyer, Laundry, Utility Room, Workshop, Bedroom 6, Primary Bathroom, Full Bath, Half Bath
Interior
Interior Features Attic, Breakfast Area, Built-Ins, Carpet, Ceiling Fan(s), Chair Railings, Combination Kitchen/Dining, Dining Area, Family Room Off Kitchen, Primary Bath(s), Pantry, Soaking Tub, Store/Office, Tub Shower, Upgraded Countertops, Window Treatments
Hot Water Electric
Heating Heat Pump(s), Central, Forced Air, Programmable Thermostat, Zoned
Cooling Zoned, Programmable Thermostat, Central A/C, Ceiling Fan(s)
Flooring Ceramic Tile, Laminated, Wood, Carpet
Equipment Built-In Microwave, Built-In Range, Dishwasher, Disposal, Dryer - Electric, Dual Flush Toilets, Energy Efficient Appliances, Extra Refrigerator/Freezer, ENERGY STAR Clothes Washer, ENERGY STAR Dishwasher, ENERGY STAR Freezer, ENERGY STAR Refrigerator, Freezer, Icemaker, Oven/Range - Electric, Refrigerator, Stainless Steel Appliances, Washer, Water Dispenser, Water Heater, Water Heater - High-Efficiency
Furnishings No
Window Features Screens
Appliance Built-In Microwave, Built-In Range, Dishwasher, Disposal, Dryer - Electric, Dual Flush Toilets, Energy Efficient Appliances, Extra Refrigerator/Freezer, ENERGY STAR Clothes Washer, ENERGY STAR Dishwasher, ENERGY STAR Freezer, ENERGY STAR Refrigerator, Freezer, Icemaker, Oven/Range - Electric, Refrigerator, Stainless Steel Appliances, Washer, Water Dispenser, Water Heater, Water Heater - High-Efficiency
Heat Source Electric
Laundry Main Floor, Washer In Unit, Dryer In Unit, Has Laundry
Exterior
Exterior Feature Deck(s), Patio(s), Porch(es)
Parking Features Additional Storage Area, Built In, Garage - Front Entry, Inside Access, Oversized
Garage Spaces 6.0
Fence Fully, Privacy, Rear, Wood
Utilities Available Under Ground, Phone Available, Cable TV Available, DSL Available, Fiber Optics Available
Amenities Available Common Grounds
Water Access N
View Garden/Lawn
Roof Type Shingle,Asphalt
Street Surface Paved
Accessibility None
Porch Deck(s), Patio(s), Porch(es)
Road Frontage City/County
Attached Garage 2
Total Parking Spaces 6
Garage Y
Building
Lot Description Cul-de-sac, Front Yard, Landscaping, Level, No Thru Street, Rear Yard, SideYard(s)
Story 2
Foundation Crawl Space, Concrete Perimeter
Sewer Public Sewer, Public Septic
Water Public
Architectural Style Colonial
Level or Stories 2
Additional Building Above Grade, Below Grade
Structure Type Dry Wall
New Construction N
Schools
Elementary Schools Bass-Hoover
Middle Schools Robert E. Aylor
High Schools Sherando
School District Frederick County Public Schools
Others
HOA Fee Include Common Area Maintenance,Management,Road Maintenance,Snow Removal
Senior Community No
Tax ID 75F 2 61
Ownership Fee Simple
SqFt Source Estimated
Security Features Exterior Cameras,Main Entrance Lock,Monitored,Motion Detectors,Surveillance Sys
Acceptable Financing USDA, FHA, VA, Contract, Conventional, Cash, Farm Credit Service, Assumption, FHVA, Negotiable, Rural Development, Variable, VHDA
Listing Terms USDA, FHA, VA, Contract, Conventional, Cash, Farm Credit Service, Assumption, FHVA, Negotiable, Rural Development, Variable, VHDA
Financing USDA,FHA,VA,Contract,Conventional,Cash,Farm Credit Service,Assumption,FHVA,Negotiable,Rural Development,Variable,VHDA
Special Listing Condition Standard
Read Less

Bought with Sarah A. Reynolds • Keller Williams Chantilly Ventures, LLC
GET MORE INFORMATION





