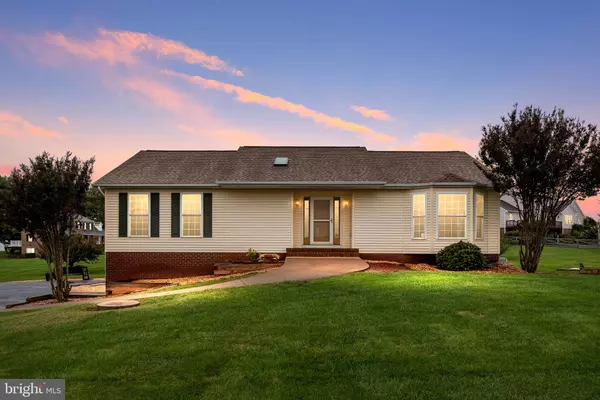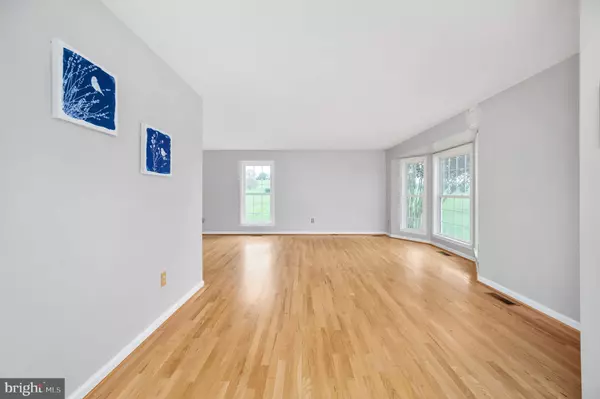For more information regarding the value of a property, please contact us for a free consultation.
11541 FOX HILL LN Culpeper, VA 22701
Want to know what your home might be worth? Contact us for a FREE valuation!

Our team is ready to help you sell your home for the highest possible price ASAP
Key Details
Sold Price $460,000
Property Type Single Family Home
Sub Type Detached
Listing Status Sold
Purchase Type For Sale
Square Footage 3,403 sqft
Price per Sqft $135
Subdivision Rotherwood I
MLS Listing ID VACU2001260
Sold Date 12/20/21
Style Raised Ranch/Rambler
Bedrooms 3
Full Baths 4
HOA Y/N N
Abv Grd Liv Area 1,852
Originating Board BRIGHT
Year Built 1999
Annual Tax Amount $2,309
Tax Year 2021
Lot Size 1.830 Acres
Acres 1.83
Property Description
WELCOME HOME!!! Explore this rarely available, custom rancher with a NEW ROOF!!! This unique, open concept home is ready for its new owners. As you take your first step into this home, you are greeted with tons of natural light and hardwood flooring throughout the first level. The kitchen highlights tons of cabinet space and adjoins the spacious family room that has numerous windows, new flooring and a gas fireplace. The large bedrooms on the main level feature their own bathroom as well as the lower level rooms. This home has been well cared for and pride of ownership is evident throughout the home. DO NOT LET THIS ONE GET PAST YOU!!!
Location
State VA
County Culpeper
Zoning R1
Rooms
Basement Outside Entrance, Rear Entrance, Full, Partially Finished, Space For Rooms, Walkout Level
Main Level Bedrooms 2
Interior
Interior Features Ceiling Fan(s), Built-Ins, Attic, Breakfast Area, Combination Dining/Living, Dining Area, Entry Level Bedroom, Family Room Off Kitchen, Floor Plan - Open, Formal/Separate Dining Room, Kitchen - Country, Kitchen - Table Space, Pantry, Recessed Lighting, Skylight(s), Stall Shower, Tub Shower, Walk-in Closet(s), Water Treat System, Wood Floors
Hot Water Bottled Gas
Heating Forced Air
Cooling Central A/C, Programmable Thermostat, Other
Flooring Engineered Wood, Hardwood, Vinyl
Fireplaces Number 1
Fireplaces Type Mantel(s), Gas/Propane
Equipment Dishwasher, Exhaust Fan, Icemaker, Microwave, Oven/Range - Gas, Oven - Self Cleaning, Refrigerator
Furnishings No
Fireplace Y
Window Features Bay/Bow,Double Pane,Palladian,Screens,Skylights,Insulated
Appliance Dishwasher, Exhaust Fan, Icemaker, Microwave, Oven/Range - Gas, Oven - Self Cleaning, Refrigerator
Heat Source Propane - Leased
Laundry Main Floor
Exterior
Parking Features Garage - Side Entry, Additional Storage Area, Garage Door Opener, Oversized, Inside Access
Garage Spaces 12.0
Utilities Available Cable TV Available, Natural Gas Available
Water Access N
View Panoramic, Garden/Lawn, Scenic Vista
Roof Type Shingle
Street Surface Black Top
Accessibility 2+ Access Exits
Road Frontage City/County, State
Attached Garage 2
Total Parking Spaces 12
Garage Y
Building
Lot Description Cleared, Front Yard, Landscaping, Partly Wooded, Corner, Premium, Rear Yard, Rural, Sloping
Story 2
Foundation Permanent
Sewer On Site Septic
Water Community, Well
Architectural Style Raised Ranch/Rambler
Level or Stories 2
Additional Building Above Grade, Below Grade
Structure Type Dry Wall
New Construction N
Schools
Elementary Schools Pearl Sample
Middle Schools Floyd T. Binns
High Schools Eastern View
School District Culpeper County Public Schools
Others
Pets Allowed Y
Senior Community No
Tax ID 50R 1 14
Ownership Fee Simple
SqFt Source Assessor
Security Features Smoke Detector
Acceptable Financing Conventional, FHA, VA, VHDA, USDA, Rural Development
Listing Terms Conventional, FHA, VA, VHDA, USDA, Rural Development
Financing Conventional,FHA,VA,VHDA,USDA,Rural Development
Special Listing Condition Standard
Pets Allowed No Pet Restrictions
Read Less

Bought with Anthony Luis Valentino • CENTURY 21 New Millennium
GET MORE INFORMATION





