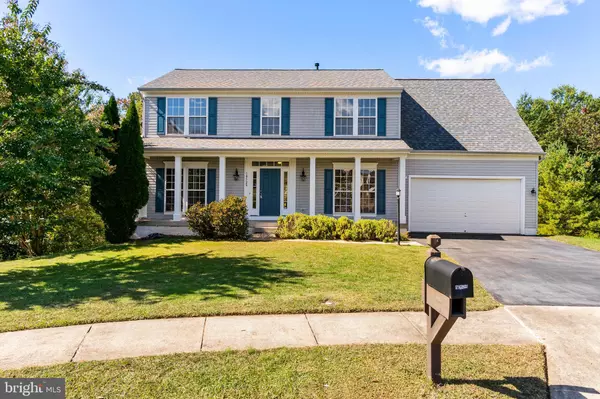For more information regarding the value of a property, please contact us for a free consultation.
10528 WHARFDALE PL Gainesville, VA 20155
Want to know what your home might be worth? Contact us for a FREE valuation!

Our team is ready to help you sell your home for the highest possible price ASAP
Key Details
Sold Price $539,999
Property Type Single Family Home
Sub Type Detached
Listing Status Sold
Purchase Type For Sale
Square Footage 3,700 sqft
Price per Sqft $145
Subdivision Somerset
MLS Listing ID VAPW506682
Sold Date 11/10/20
Style Colonial
Bedrooms 4
Full Baths 3
Half Baths 1
HOA Fees $78/qua
HOA Y/N Y
Abv Grd Liv Area 2,600
Originating Board BRIGHT
Year Built 2003
Annual Tax Amount $5,440
Tax Year 2020
Lot Size 0.273 Acres
Acres 0.27
Property Description
Stunning Colonial w/front porch & brick patio at end of cul-de-sac backing to woods. Premium Large private .27 acre lot. 3 Finished levels in sought after Somerset. Main Level features gleaming hardwood floors, Kitchen has 42" Cabinets, Island, New Stainless Steel Appliances, corian sink & counter tops. Morning Room w/ wooded views attached to kitchen. Large Family Room open to kitchen w/gas fireplace w/mantle. Main level office & Formal Dining Room is a plus. Huge Master Suite features deluxe master bath w/Jetted Tub, Vaulted Ceilings & his and her walk-in closets plus 3 additional large bedrooms upstairs. Fully Finished Walkout basement with Large storage room. New Roof, Paint, Carpet, Lights and so much more. Come see this home before it's gone!! Neighborhood is slated for new Gainesville High School 2021. Seller Prefers Quick Settlement at Virginia Title Settlement and Solutions.
Location
State VA
County Prince William
Zoning R4
Rooms
Basement Fully Finished, Walkout Level
Interior
Interior Features Breakfast Area, Carpet, Ceiling Fan(s), Crown Moldings, Dining Area, Family Room Off Kitchen, Floor Plan - Open, Formal/Separate Dining Room, Kitchen - Island, Pantry, Recessed Lighting, Soaking Tub, Upgraded Countertops, Walk-in Closet(s), Wood Floors
Hot Water Natural Gas, Tankless
Heating Forced Air
Cooling Central A/C
Flooring Hardwood, Carpet
Fireplaces Number 1
Fireplaces Type Gas/Propane, Mantel(s)
Equipment Built-In Microwave, Dishwasher, Disposal, Dryer, Humidifier, Icemaker, Oven/Range - Gas, Refrigerator, Stainless Steel Appliances, Washer, Water Heater - Tankless
Fireplace Y
Appliance Built-In Microwave, Dishwasher, Disposal, Dryer, Humidifier, Icemaker, Oven/Range - Gas, Refrigerator, Stainless Steel Appliances, Washer, Water Heater - Tankless
Heat Source Natural Gas
Exterior
Exterior Feature Patio(s), Porch(es)
Parking Features Additional Storage Area, Garage - Front Entry, Inside Access, Oversized
Garage Spaces 2.0
Amenities Available Basketball Courts, Club House, Common Grounds, Jog/Walk Path, Pool - Outdoor, Tot Lots/Playground, Tennis Courts
Water Access N
View Trees/Woods
Accessibility None
Porch Patio(s), Porch(es)
Attached Garage 2
Total Parking Spaces 2
Garage Y
Building
Lot Description Backs to Trees, Cul-de-sac, Premium, Private, Rear Yard, Trees/Wooded
Story 3
Sewer Public Sewer
Water Public
Architectural Style Colonial
Level or Stories 3
Additional Building Above Grade, Below Grade
New Construction N
Schools
Elementary Schools Buckland Mills
Middle Schools Ronald Wilson Reagan
High Schools Patriot
School District Prince William County Public Schools
Others
HOA Fee Include Common Area Maintenance,Management,Reserve Funds,Snow Removal,Trash
Senior Community No
Tax ID 7297-85-9652
Ownership Fee Simple
SqFt Source Assessor
Security Features Electric Alarm
Special Listing Condition Standard
Read Less

Bought with Danielle M. Dedekind • Keller Williams Realty/Lee Beaver & Assoc.
GET MORE INFORMATION





