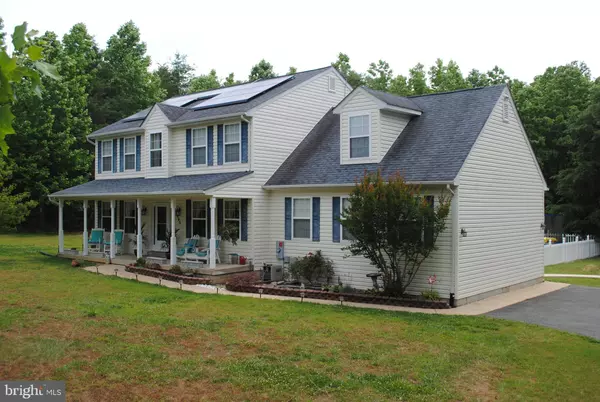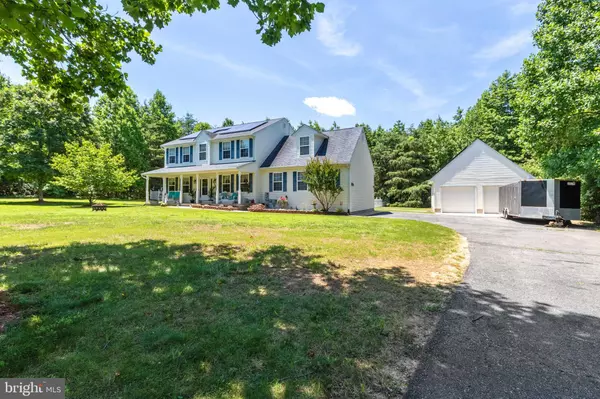For more information regarding the value of a property, please contact us for a free consultation.
4505 BRYAN MEADOWS LN Waldorf, MD 20601
Want to know what your home might be worth? Contact us for a FREE valuation!

Our team is ready to help you sell your home for the highest possible price ASAP
Key Details
Sold Price $450,000
Property Type Single Family Home
Sub Type Detached
Listing Status Sold
Purchase Type For Sale
Square Footage 2,654 sqft
Price per Sqft $169
Subdivision Bryan Meadows
MLS Listing ID MDCH214768
Sold Date 08/28/20
Style Colonial
Bedrooms 4
Full Baths 3
Half Baths 1
HOA Y/N N
Abv Grd Liv Area 2,654
Originating Board BRIGHT
Year Built 2003
Annual Tax Amount $5,313
Tax Year 2019
Lot Size 3.900 Acres
Acres 3.9
Property Description
Do you need room to grow and enjoy the outdoors?? Welcome home!! This charming custom built 4 bedroom, 3 .5 bathroom home with an extensive flex room has enough space for everyone!! Flex room features a wet bar, refrigerator, full bathroom and separate entry. Kitchen and Living room have open floor plan which lead to a beautiful deck outback. This spacious deck is great for entertaining and relaxing. Enjoy tranquil scenery on 3.9 acres. Upstairs features 4 large bedrooms with 3 large walk-in closets, master suite has heart shaped soaking tub, double sinks, and large walk-in closet. Conveniently located to shopping & restaurants, easy access to Branch Avenue, Joint Base Andrews, Joint Base Anacostia, Washington DC & Northern Virginia. The above ground pool and play set can stay or go, buyers choice.
Location
State MD
County Charles
Zoning AC
Rooms
Other Rooms Dining Room, Bedroom 2, Bedroom 3, Bedroom 4, Kitchen, Family Room, Bedroom 1, Laundry, Bonus Room
Interior
Interior Features Family Room Off Kitchen, Formal/Separate Dining Room, Soaking Tub, Walk-in Closet(s), Wet/Dry Bar, Ceiling Fan(s), Kitchen - Table Space, Pantry, Primary Bath(s)
Hot Water Electric
Heating Heat Pump - Gas BackUp
Cooling Central A/C
Flooring Carpet, Laminated
Fireplaces Number 1
Equipment Built-In Microwave, Dishwasher, Dryer, Washer, Oven - Self Cleaning, Refrigerator
Fireplace Y
Appliance Built-In Microwave, Dishwasher, Dryer, Washer, Oven - Self Cleaning, Refrigerator
Heat Source Propane - Leased
Laundry Main Floor
Exterior
Exterior Feature Deck(s), Porch(es)
Parking Features Additional Storage Area, Garage - Side Entry, Inside Access
Garage Spaces 2.0
Water Access N
View Trees/Woods
Roof Type Shingle
Accessibility None
Porch Deck(s), Porch(es)
Total Parking Spaces 2
Garage Y
Building
Story 2
Sewer Mound System
Water Well
Architectural Style Colonial
Level or Stories 2
Additional Building Above Grade, Below Grade
Structure Type Dry Wall
New Construction N
Schools
Elementary Schools Malcolm
Middle Schools John Hanson
High Schools Thomas Stone
School District Charles County Public Schools
Others
Senior Community No
Tax ID 0908060568
Ownership Fee Simple
SqFt Source Assessor
Security Features Smoke Detector
Acceptable Financing USDA, FHA, VA, Cash, Conventional
Listing Terms USDA, FHA, VA, Cash, Conventional
Financing USDA,FHA,VA,Cash,Conventional
Special Listing Condition Standard
Read Less

Bought with Rukaiyah J Tyler • Keller Williams Preferred Properties
GET MORE INFORMATION





