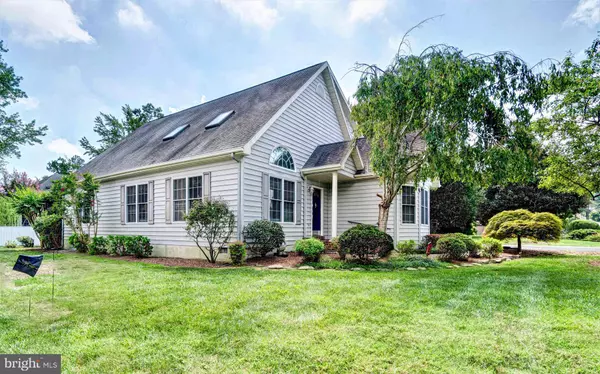For more information regarding the value of a property, please contact us for a free consultation.
13 STAFFORD RD Rehoboth Beach, DE 19971
Want to know what your home might be worth? Contact us for a FREE valuation!

Our team is ready to help you sell your home for the highest possible price ASAP
Key Details
Sold Price $425,000
Property Type Single Family Home
Sub Type Detached
Listing Status Sold
Purchase Type For Sale
Square Footage 2,900 sqft
Price per Sqft $146
Subdivision Rehoboth Beach Yacht And Cc
MLS Listing ID DESU146754
Sold Date 05/14/20
Style Contemporary,Salt Box
Bedrooms 3
Full Baths 2
Half Baths 1
HOA Fees $14/ann
HOA Y/N Y
Abv Grd Liv Area 2,900
Originating Board BRIGHT
Year Built 1997
Annual Tax Amount $1,566
Tax Year 2019
Lot Size 0.280 Acres
Acres 0.28
Lot Dimensions 117.00 x 120.00
Property Description
GREAT VALUE in the well established community of Rehoboth Beach Yacht & CC. Nestled on a quiet street, you must see this 2,900+/- sq ft Custom home situated on 1/3 Acre lot while featuring 3/4 Bedrooms, 2 Full Bathrooms and 1 Half Bathroom, Bonus Room/4th Bedroom, 2-Car garage with plenty of storage. This home is filled with character but most will want to add their personal touches and updates!!!... 1st Floor Master Suite, open great-room with Gas Fireplace, vaulted ceilings, abundance of natural light through many windows and skylights, hardwood, tile, and carpet. Oversize guest Bedrooms. Multiple storage areas. Relaxing rear screened porch. Mature landscaping. Conveniently located close to all that Rehoboth Beach has to offer!!!
Location
State DE
County Sussex
Area Lewes Rehoboth Hundred (31009)
Zoning MR
Direction Northwest
Rooms
Other Rooms Bonus Room
Main Level Bedrooms 1
Interior
Interior Features Built-Ins, Carpet, Ceiling Fan(s), Combination Kitchen/Dining, Crown Moldings, Dining Area, Entry Level Bedroom, Floor Plan - Traditional, Formal/Separate Dining Room, Kitchen - Gourmet, Primary Bath(s), Skylight(s), Water Treat System, Wood Floors
Hot Water Electric
Heating Heat Pump(s)
Cooling Central A/C
Flooring Hardwood, Ceramic Tile, Carpet, Vinyl
Fireplaces Number 1
Fireplaces Type Gas/Propane
Equipment Oven/Range - Electric, Refrigerator, Range Hood, Washer, Water Heater, Dishwasher, Disposal, Dryer, Microwave, Icemaker
Furnishings Partially
Fireplace Y
Window Features Double Hung
Appliance Oven/Range - Electric, Refrigerator, Range Hood, Washer, Water Heater, Dishwasher, Disposal, Dryer, Microwave, Icemaker
Heat Source Electric
Laundry Main Floor
Exterior
Exterior Feature Porch(es)
Parking Features Garage - Front Entry, Inside Access, Built In
Garage Spaces 2.0
Utilities Available Cable TV, Propane
Water Access N
Roof Type Architectural Shingle
Accessibility 2+ Access Exits
Porch Porch(es)
Attached Garage 2
Total Parking Spaces 2
Garage Y
Building
Lot Description Cleared, Front Yard, Landscaping, Rear Yard, SideYard(s)
Story 2
Foundation Crawl Space
Sewer Public Sewer
Water Public
Architectural Style Contemporary, Salt Box
Level or Stories 2
Additional Building Above Grade, Below Grade
Structure Type Vaulted Ceilings,Dry Wall,2 Story Ceilings
New Construction N
Schools
School District Cape Henlopen
Others
Senior Community No
Tax ID 334-19.00-1018.00
Ownership Fee Simple
SqFt Source Assessor
Acceptable Financing Cash, Conventional, FHA, VA
Listing Terms Cash, Conventional, FHA, VA
Financing Cash,Conventional,FHA,VA
Special Listing Condition Standard
Read Less

Bought with Dustin Oldfather • Monument Sotheby's International Realty
GET MORE INFORMATION





