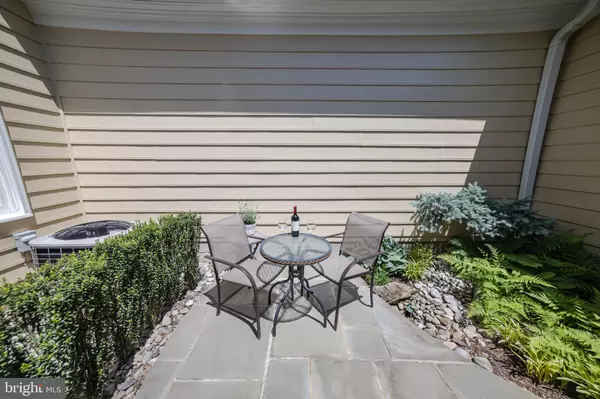For more information regarding the value of a property, please contact us for a free consultation.
221 HART RD Gaithersburg, MD 20878
Want to know what your home might be worth? Contact us for a FREE valuation!

Our team is ready to help you sell your home for the highest possible price ASAP
Key Details
Sold Price $715,000
Property Type Townhouse
Sub Type Interior Row/Townhouse
Listing Status Sold
Purchase Type For Sale
Square Footage 2,772 sqft
Price per Sqft $257
Subdivision Kentlands
MLS Listing ID MDMC759878
Sold Date 07/21/21
Style Mid-Century Modern
Bedrooms 3
Full Baths 2
Half Baths 1
HOA Fees $140/mo
HOA Y/N Y
Abv Grd Liv Area 2,772
Originating Board BRIGHT
Year Built 1999
Annual Tax Amount $9,399
Tax Year 2021
Lot Size 1,980 Sqft
Acres 0.05
Property Description
Bright and airy 3 bedroom 2.5 bathroom townhome in the Kentlands features hardwood and tile floors on the main level. The living and dining rooms have high ceilings with crown molding. The kitchen/family room has a gas fireplace. The white kitchen includes 42 cabinets, GE Profile Series gas stove, refrigerator, & convection wall oven. The kitchen flows into a breakfast nook with three sliding doors leading to a courtyard with custom plantings and a laundry room with direct access to the attached garage. The second floor is made up of a huge master suite with two walk in closets and master bath. French doors also lead into a nursery/den/or sitting room. The third floor features another huge family room with a vaulted ceiling, two large bedrooms, and a full bath. Additional amenities include the two car garage, roughed in basement with an additional full bath rough-in to complete to your liking and Dual Zone HVACs as well as a new roof in May 2019. The home is located just one block from the Kentlands Mansion and lakes, Whole Foods, and the Saturday Main Street Farmers Market. Seller/owner is the mother of the listing agent
Location
State MD
County Montgomery
Zoning MXD
Rooms
Basement Other
Interior
Hot Water Natural Gas
Heating Forced Air
Cooling Central A/C, Heat Pump(s)
Flooring Hardwood, Carpet
Fireplaces Number 1
Heat Source Electric, Natural Gas
Exterior
Parking Features Garage - Rear Entry, Garage Door Opener
Garage Spaces 2.0
Water Access N
Roof Type Shake
Accessibility 2+ Access Exits
Attached Garage 2
Total Parking Spaces 2
Garage Y
Building
Story 3
Sewer Public Sewer
Water Public
Architectural Style Mid-Century Modern
Level or Stories 3
Additional Building Above Grade, Below Grade
Structure Type 9'+ Ceilings
New Construction N
Schools
School District Montgomery County Public Schools
Others
Senior Community No
Tax ID 160903224598
Ownership Fee Simple
SqFt Source Assessor
Special Listing Condition Standard
Read Less

Bought with Thanasi Anagnostopoulos • Long & Foster Real Estate, Inc.
GET MORE INFORMATION





