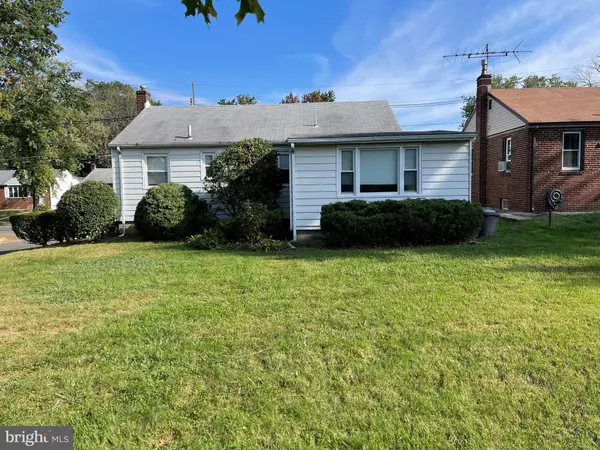For more information regarding the value of a property, please contact us for a free consultation.
4422 WITHERSPOON AVE Pennsauken, NJ 08109
Want to know what your home might be worth? Contact us for a FREE valuation!

Our team is ready to help you sell your home for the highest possible price ASAP
Key Details
Sold Price $183,000
Property Type Single Family Home
Sub Type Detached
Listing Status Sold
Purchase Type For Sale
Square Footage 1,114 sqft
Price per Sqft $164
Subdivision None Available
MLS Listing ID NJCD2000577
Sold Date 11/29/21
Style Ranch/Rambler
Bedrooms 3
Full Baths 1
Half Baths 1
HOA Y/N N
Abv Grd Liv Area 1,114
Originating Board BRIGHT
Year Built 1951
Annual Tax Amount $4,415
Tax Year 2020
Lot Size 6,250 Sqft
Acres 0.14
Lot Dimensions 50.00 x 125.00
Property Description
Opportunity is knocking !! This one level brick rancher is situated on an oversized corner lot with OFF STREET PARKING. The property is situated in one of more desirable and convenient locations in all of Pennsauken. This home offers 3 bedrooms , 1.5 baths. + a full basement. The floor plan consists of a living room ,accented with an electric fireplace, kitchen ( needs updating) and 3 full bedrooms. There is an additional 12X15 multi -functional room at the rear of the home ,......possible office /study or 2nd TV room. There is a full basement( partially finished) with a half bath.The pool table in the basement stays with the property. The home features hardwood floors in the living room and all bedrooms ...just waiting to be refinished. Most of the rooms have been freshly painted as well as some electrical upgrades been performed. All existing appliances are included ( as is).
This is an ESTATE SALE and property being conveyed in AS IS condition. Buyer is responsible for the CO and any repairs conditioned by the lender for mortgage approval. Property has been priced to sell quickly !
Dont miss this opportunity !!
Location
State NJ
County Camden
Area Pennsauken Twp (20427)
Zoning RESIDENTIAL
Rooms
Other Rooms Living Room, Bedroom 2, Bedroom 3, Kitchen, Basement, Bedroom 1, Sun/Florida Room, Full Bath, Half Bath
Basement Partially Finished
Main Level Bedrooms 3
Interior
Hot Water Natural Gas
Heating Forced Air
Cooling Central A/C
Heat Source Natural Gas
Exterior
Water Access N
Accessibility 36\"+ wide Halls
Garage N
Building
Story 1
Foundation Block
Sewer Public Sewer
Water Public
Architectural Style Ranch/Rambler
Level or Stories 1
Additional Building Above Grade, Below Grade
New Construction N
Schools
High Schools Pennsauken H.S.
School District Pennsauken Township Public Schools
Others
Senior Community No
Tax ID 27-05915-00002
Ownership Fee Simple
SqFt Source Assessor
Acceptable Financing Conventional, Cash
Listing Terms Conventional, Cash
Financing Conventional,Cash
Special Listing Condition Standard
Read Less

Bought with Hien X Vu • Garden State Properties Group - Merchantville
GET MORE INFORMATION





