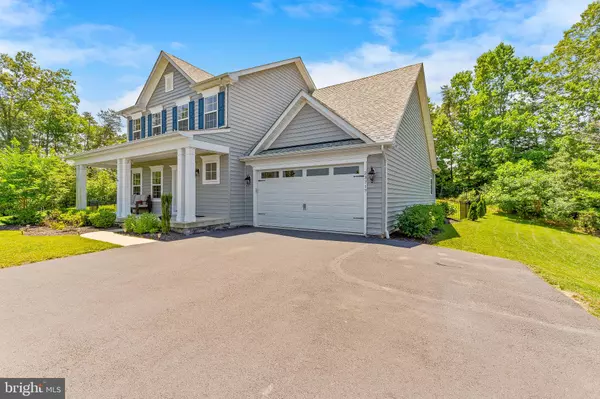For more information regarding the value of a property, please contact us for a free consultation.
23717 GAMBREL OAK CT California, MD 20619
Want to know what your home might be worth? Contact us for a FREE valuation!

Our team is ready to help you sell your home for the highest possible price ASAP
Key Details
Sold Price $489,000
Property Type Single Family Home
Sub Type Detached
Listing Status Sold
Purchase Type For Sale
Square Footage 3,272 sqft
Price per Sqft $149
Subdivision Woods Of Myrtle Point
MLS Listing ID MDSM170316
Sold Date 09/30/20
Style Colonial
Bedrooms 4
Full Baths 3
Half Baths 1
HOA Fees $55/ann
HOA Y/N Y
Abv Grd Liv Area 2,972
Originating Board BRIGHT
Year Built 2014
Annual Tax Amount $3,978
Tax Year 2019
Lot Size 0.410 Acres
Acres 0.41
Property Description
Looking for a main level master suite? This is it! Situated on one of the best lots Myrtle Point has to offer, this 3 level colonial backs to trees for privacy. So many extra's throughout. Enter into two story foyer with home office/flex room on left. Straight back the house opens up to gourmet kitchen with granite counters, huge breakfast bar with room for 6+, island, pantry, gas stove, tons of cabinet space, built in desk. All open to dining room and family room with gas fireplace making entertaining a breeze. You will love the main level master suite with double walk in closets, super bath with tub and shower and double sinks. Hard woods are throughout this main level. Half bath, mud room and door leading to garage finish off this level. Upper level boasts 3 additional spacious bedrooms and hall bath with double sinks. Don't miss all the storage on the lower level plus third full bath and lots of space that awaits your design. Outside enjoy custom patio and firepit, fully wrought iron fenced rear yard and covered front porch. Paved driveway offer plenty of parking in addition to the two car garage. HVAC has been serviced and cleaned and roof is certified! Check out the virtual walk through tour too!
Location
State MD
County Saint Marys
Zoning RES
Rooms
Other Rooms Primary Bedroom, Bedroom 2, Bedroom 3, Bedroom 4, Kitchen, Foyer, Great Room, Laundry, Mud Room, Office, Bathroom 2, Bathroom 3, Primary Bathroom, Half Bath
Basement Other, Full, Improved, Partially Finished, Space For Rooms
Main Level Bedrooms 1
Interior
Interior Features Built-Ins, Carpet, Ceiling Fan(s), Chair Railings, Crown Moldings, Dining Area, Entry Level Bedroom, Family Room Off Kitchen, Floor Plan - Open, Kitchen - Gourmet, Kitchen - Island, Primary Bath(s), Pantry, Recessed Lighting, Soaking Tub, Stall Shower, Walk-in Closet(s), Wood Floors
Hot Water Electric
Heating Heat Pump(s)
Cooling Central A/C
Flooring Hardwood
Fireplaces Number 1
Fireplaces Type Gas/Propane
Equipment Built-In Microwave, Dishwasher, Disposal, Dryer - Front Loading, Exhaust Fan, Icemaker, Oven/Range - Gas, Refrigerator, Washer - Front Loading, Water Heater - Tankless
Fireplace Y
Appliance Built-In Microwave, Dishwasher, Disposal, Dryer - Front Loading, Exhaust Fan, Icemaker, Oven/Range - Gas, Refrigerator, Washer - Front Loading, Water Heater - Tankless
Heat Source Electric, Natural Gas
Laundry Main Floor
Exterior
Parking Features Garage - Front Entry, Garage Door Opener
Garage Spaces 6.0
Water Access N
Accessibility Other
Attached Garage 2
Total Parking Spaces 6
Garage Y
Building
Lot Description Backs to Trees, Cleared, Flag, Front Yard, Landscaping, Rear Yard, Secluded, SideYard(s)
Story 3
Sewer Public Sewer
Water Public
Architectural Style Colonial
Level or Stories 3
Additional Building Above Grade, Below Grade
New Construction N
Schools
High Schools Leonardtown
School District St. Mary'S County Public Schools
Others
Senior Community No
Tax ID 1908178252
Ownership Fee Simple
SqFt Source Assessor
Acceptable Financing Cash, Conventional, FHA, USDA, VA
Listing Terms Cash, Conventional, FHA, USDA, VA
Financing Cash,Conventional,FHA,USDA,VA
Special Listing Condition Standard
Read Less

Bought with Maria M Strong • CENTURY 21 New Millennium
GET MORE INFORMATION





