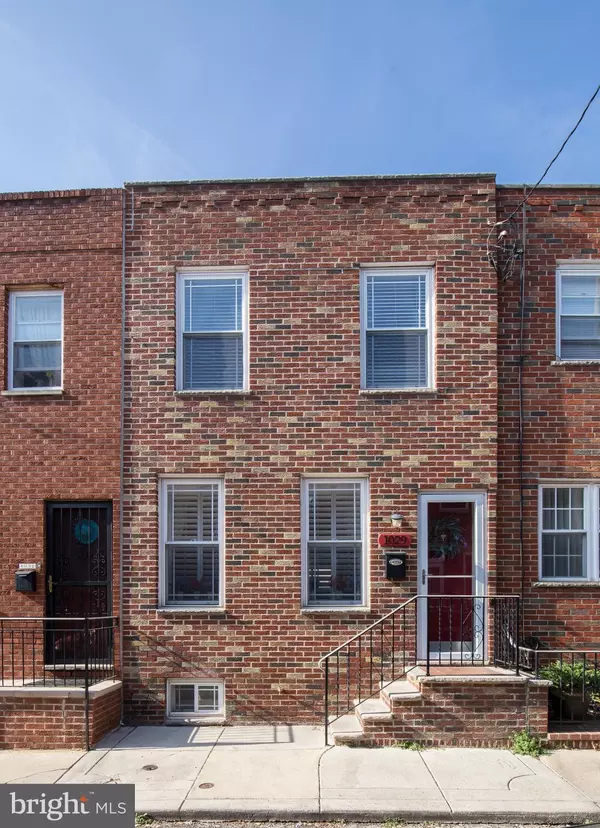For more information regarding the value of a property, please contact us for a free consultation.
1029 WATKINS ST Philadelphia, PA 19148
Want to know what your home might be worth? Contact us for a FREE valuation!

Our team is ready to help you sell your home for the highest possible price ASAP
Key Details
Sold Price $400,000
Property Type Townhouse
Sub Type Interior Row/Townhouse
Listing Status Sold
Purchase Type For Sale
Square Footage 1,620 sqft
Price per Sqft $246
Subdivision Passyunk Square
MLS Listing ID PAPH1021846
Sold Date 06/25/21
Style Contemporary
Bedrooms 2
Full Baths 1
Half Baths 1
HOA Y/N N
Abv Grd Liv Area 1,080
Originating Board BRIGHT
Year Built 1920
Annual Tax Amount $5,309
Tax Year 2021
Lot Size 698 Sqft
Acres 0.02
Lot Dimensions 15.00 x 46.50
Property Description
Fantastic opportunity to own a 2 bed, 1.5 bath home with a finished basement & central air in Passyunk Square. Pristine and meticulously maintained, this home checks all the boxes with exposed brick, custom kitchen, large rear patio, tons of closet space, and conveniently located just a stone's throw from the heart of East Passyunk Ave. Enter into the large open living room with high ceilings, hardwood floors, deep window sills, and a beautiful, exposed brick wall. Beyond the dining area and convenient coat closet is a custom kitchen with granite counters, stainless appliances, tons of cabinet space, range hood & a large peninsula with stool seating. There is also a bar area with more counter & cabinet space plus a built-in wine rack. A sliding door leads to the large rear patio with seasonal planters ideal for a BBQ or entertaining family and friends. Upstairs you will find a large front primary bedroom with high ceilings, tons of light, and an oversized closet. The large rear 2nd bedroom is perfect for a home office or as a guest bedroom with its custom built-in Murphy bed. The hall linen closet and bathroom with a large vanity and custom tub with tiles complete the 2nd level. The finished basement with custom built-in shelving, powder room & laundry area does not disappoint and is perfect as a den, media room, gym, or home office. This is truly a solid, well-built home that has been meticulously maintained by its owner. It is easy to see yourself living here with the exposed brick, open floor plan, fantastic kitchen, great outdoor space, central air & finished basement. Numerous upgrades including new HVAC in 2019, custom California closets in the basement, and the convenient, yet entertaining, Murphy bed in the 2nd bedroom. A block from everything East Passyunk Ave. has to offer, around the corner from Mikes BBQ, a quick walk to the subway & easy access to Center City. A special home that will not last. Schedule your showing today!
Location
State PA
County Philadelphia
Area 19148 (19148)
Zoning RSA5
Rooms
Basement Fully Finished
Interior
Interior Features Built-Ins, Ceiling Fan(s), Floor Plan - Open, Recessed Lighting, Wood Floors
Hot Water Natural Gas
Heating Forced Air
Cooling Central A/C
Flooring Hardwood
Heat Source Natural Gas
Laundry Basement
Exterior
Exterior Feature Patio(s)
Waterfront N
Water Access N
Accessibility None
Porch Patio(s)
Parking Type On Street
Garage N
Building
Story 2
Sewer Public Sewer
Water Public
Architectural Style Contemporary
Level or Stories 2
Additional Building Above Grade, Below Grade
New Construction N
Schools
School District The School District Of Philadelphia
Others
Senior Community No
Tax ID 012333200
Ownership Fee Simple
SqFt Source Assessor
Special Listing Condition Standard
Read Less

Bought with Noah Berson • Keller Williams Philadelphia
GET MORE INFORMATION





