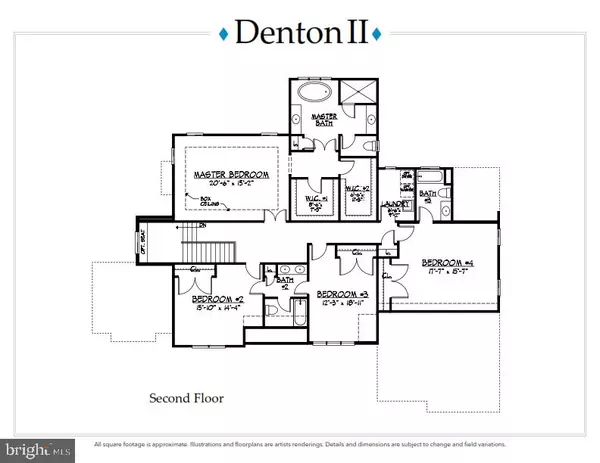For more information regarding the value of a property, please contact us for a free consultation.
17 POPJOY POPJOY LN Glenmoore, PA 19343
Want to know what your home might be worth? Contact us for a FREE valuation!

Our team is ready to help you sell your home for the highest possible price ASAP
Key Details
Sold Price $975,000
Property Type Single Family Home
Sub Type Detached
Listing Status Sold
Purchase Type For Sale
Square Footage 3,942 sqft
Price per Sqft $247
Subdivision Marsh Lea
MLS Listing ID PACT485402
Sold Date 05/28/20
Style Colonial
Bedrooms 4
Full Baths 3
Half Baths 1
HOA Fees $138/ann
HOA Y/N Y
Abv Grd Liv Area 3,942
Originating Board BRIGHT
Year Built 2020
Annual Tax Amount $1,000
Tax Year 2019
Lot Size 1.000 Acres
Acres 1.0
Property Description
SUMMER SALES EVENT ON MOVE-IN READY HOMES! Marsh Lea by Moser Homes- RECENTLY VOTED " COMMUNITY OF THE YEAR" - NOW 50% SOLD OUT: An Enclave of 27 Modern Farmhouse and Cottage designed homes. Unparalleled Lake Front and Lake View Homesites on the banks of the 1,705 acre Marsh Creek State Park and the 535 acre Marsh Creek Lake. Enjoy fishing, sailing, and migrating waterfowl on your doorstep while surrounded by the Rolling Hills and Vistas of Chester County. Set within the highly acclaimed Downingtown East School District and the Nationally ranked STEM Academy. The DENTON II - COTTAGE designed by McIntyre,Capron and Associates, Crafted by Moser Homes combines Buyer's dreams with Excellence, Personalized Service and local Expertise. Hallmarks include; Covered front slate entry porch, James Hardie Plank Siding w/board & batton and cedar shake accents per elevation, Quarry Cut stone, 9' first floor ceilings, Extensive hardwood flooring, Fine millwork and custom moldings, Open floor plan, Fireside Family Room, Light filled morning room, Dining room with Butler Pantry, mid- level Study and Living room, Turned staircase with Oak Treads, Generous sized Bedrooms, Baths with tiled tub/shower walls and floors, 2nd floor laundry with wash tub, Landscape package, Deck or Paver Patio, 9' basement walls, optional walk out or included egress window per lot selection, Dual Zone Heating and Cooling and 3 Car Garage. EVERYONE LOVES A MOSER KITCHEN, create your own or use our custom plan, featuring Century Carriage House Cabinetry, dove tailed and self closing cabinets, counter tops with Granite and Quartz options, Bosch SS Appliance package or Optional Thermadore, Oversized Island, convenient pantry and subway tiled backsplash. Sizable Master Retreat with boxed ceiling, His/Hers walk in closets, Luxurious bath with Freestanding soaking tub, tiled shower, separate vanities, Kohler faucets and upgraded Mirasol tile is included! Buyer's choice of Exterior and Interior finishes, Customization is always encouraged and welcomed! Marsh Lea, an Outstanding Location, Extraordinary beautiful natural setting, Unparalleled tranquility at an Unbelievable Value, yet convenient major roadways PA Turnpike, Rt 100, 202 and 30, R5 rail lines, major corporate centers in Great Valley and Exton. Enjoy local dining, farmers markets, world class shopping in KoP, Wegmans and the new Whole Foods Market. Schedule you tour today, Sales Center Open Friday thru Monday 12-5PM and Always open By Appointment! GPS 751 Little Conestoga Road, when Visiting the Sales Center. (Pictures shown may included builders optional finishes that are not included in the base price.)
Location
State PA
County Chester
Area Wallace Twp (10331)
Zoning RESIDENTIAL
Rooms
Other Rooms Living Room, Dining Room, Primary Bedroom, Bedroom 2, Bedroom 3, Kitchen, Family Room, Bedroom 1, Laundry, Other
Basement Full
Interior
Interior Features Primary Bath(s), Kitchen - Island, Butlers Pantry, Dining Area
Hot Water Natural Gas
Heating Forced Air, Zoned
Cooling Central A/C
Flooring Wood, Fully Carpeted, Tile/Brick
Fireplaces Number 1
Equipment Cooktop, Oven - Wall, Dishwasher, Built-In Microwave
Fireplace Y
Window Features Energy Efficient
Appliance Cooktop, Oven - Wall, Dishwasher, Built-In Microwave
Heat Source Propane - Leased
Laundry Upper Floor
Exterior
Exterior Feature Deck(s)
Parking Features Inside Access, Garage Door Opener
Garage Spaces 2.0
Utilities Available Cable TV
Water Access N
Roof Type Pitched,Shingle
Accessibility None
Porch Deck(s)
Attached Garage 2
Total Parking Spaces 2
Garage Y
Building
Story 2
Foundation Concrete Perimeter
Sewer On Site Septic
Water Well
Architectural Style Colonial
Level or Stories 2
Additional Building Above Grade
Structure Type 9'+ Ceilings
New Construction Y
Schools
Elementary Schools Springton Manor
Middle Schools Lionville
High Schools Downingtown High School East Campus
School District Downingtown Area
Others
HOA Fee Include Common Area Maintenance,Management
Senior Community No
Ownership Fee Simple
SqFt Source Estimated
Special Listing Condition Standard
Read Less

Bought with Theresa Tarquinio • RE/MAX Professional Realty
GET MORE INFORMATION





