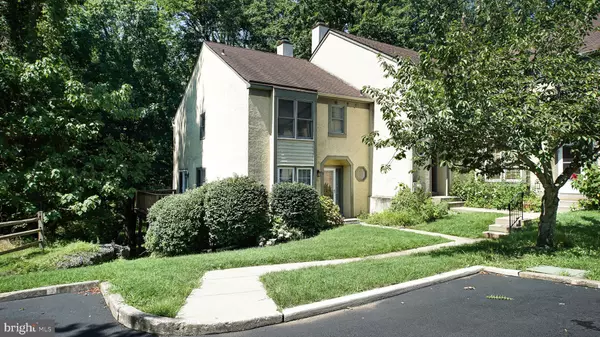For more information regarding the value of a property, please contact us for a free consultation.
93 TALBOT CT Media, PA 19063
Want to know what your home might be worth? Contact us for a FREE valuation!

Our team is ready to help you sell your home for the highest possible price ASAP
Key Details
Sold Price $265,000
Property Type Townhouse
Sub Type Interior Row/Townhouse
Listing Status Sold
Purchase Type For Sale
Square Footage 1,512 sqft
Price per Sqft $175
Subdivision Pennell Pl
MLS Listing ID PADE497180
Sold Date 02/20/20
Style Other
Bedrooms 2
Full Baths 2
Half Baths 2
HOA Fees $130/mo
HOA Y/N Y
Abv Grd Liv Area 1,512
Originating Board BRIGHT
Year Built 1987
Annual Tax Amount $3,984
Tax Year 2018
Lot Dimensions 0.00 x 0.00
Property Description
Welcome Home to 93 Talbot Ct. This end unit townhouse in the highly desirable Pennell Place community could be yours. As you walk into the home light pours through the three sides of windows to show off the gleaming hard wood floors. The kitchen is luxurious with dark wood cabinets, stainless steel appliances and granite countertops. The living and dining area are open concept and a peekaboo window from the kitchen into the entertaining area will ensure that even if you're in the kitchen you'll never be away from the party. An elevated private deck, fireplace and a half bathroom finish up the space on the main floor. As you head upstairs, 2 huge bedrooms on either side of the house both with en suite baths, walk in closets and 2 gigantic extra storage closets finish up the upstairs. The basement is fully finished and carpeted with another half bath on the lower level and where the laundry room is located. The basement also boasts a walk out patio which leads to open lush greenery. This property will not last long, come tour it today and call 93 Talbot, home!
Location
State PA
County Delaware
Area Middletown Twp (10427)
Zoning RESIDENTIAL
Rooms
Other Rooms Dining Room, Bedroom 2, Basement, Bedroom 1, Bathroom 1, Bathroom 2
Basement Full, Fully Finished, Walkout Level
Interior
Interior Features Carpet, Ceiling Fan(s), Combination Kitchen/Dining, Dining Area, Floor Plan - Open, Kitchen - Eat-In, Kitchen - Gourmet, Soaking Tub, Upgraded Countertops, Walk-in Closet(s)
Heating Forced Air
Cooling Central A/C
Equipment Built-In Microwave, Built-In Range, Cooktop, Dishwasher, Disposal, Dryer, Freezer, Microwave, Oven - Single, Refrigerator, Stainless Steel Appliances, Stove, Washer, Water Heater
Fireplace Y
Appliance Built-In Microwave, Built-In Range, Cooktop, Dishwasher, Disposal, Dryer, Freezer, Microwave, Oven - Single, Refrigerator, Stainless Steel Appliances, Stove, Washer, Water Heater
Heat Source Electric
Exterior
Amenities Available None
Water Access N
Accessibility 2+ Access Exits
Garage N
Building
Story 3+
Sewer Public Sewer
Water Public
Architectural Style Other
Level or Stories 3+
Additional Building Above Grade, Below Grade
New Construction N
Schools
School District Rose Tree Media
Others
Pets Allowed N
HOA Fee Include Common Area Maintenance,Lawn Maintenance,Snow Removal,Trash
Senior Community No
Tax ID 27-00-02610-56
Ownership Condominium
Horse Property N
Special Listing Condition Standard
Read Less

Bought with Robin M Anderson • KW Greater West Chester
GET MORE INFORMATION





