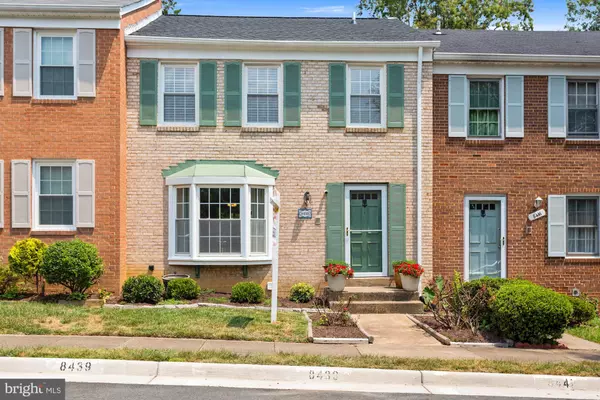For more information regarding the value of a property, please contact us for a free consultation.
8439 KITCHENER DR Springfield, VA 22153
Want to know what your home might be worth? Contact us for a FREE valuation!

Our team is ready to help you sell your home for the highest possible price ASAP
Key Details
Sold Price $455,000
Property Type Townhouse
Sub Type Interior Row/Townhouse
Listing Status Sold
Purchase Type For Sale
Square Footage 1,435 sqft
Price per Sqft $317
Subdivision Newington Station
MLS Listing ID VAFX2006548
Sold Date 08/23/21
Style Colonial
Bedrooms 3
Full Baths 2
Half Baths 1
HOA Fees $88/qua
HOA Y/N Y
Abv Grd Liv Area 1,232
Originating Board BRIGHT
Year Built 1973
Annual Tax Amount $4,317
Tax Year 2021
Lot Size 1,540 Sqft
Acres 0.04
Property Description
Additional photos added! This wonderful sun-filled home welcomes you with freshly refinished hard wood floors leading through the living room and dining room. The large front bay window offers plenty of space for your sun loving plants. The fabulous eat-in kitchen was newly upgraded in 2018 with new cabinets, quartz countertops, premium appliances and fixtures. Sliding glass door opens to lovely deck and fenced backyard backing to common area and trees. Upstairs offers three bedrooms with new engineered wood type flooring installed in 2020, the primary bedroom features a walk-in closet and ceiling fan. brand new carpet on the stairs and in the lower level recreation room. So many of the homes' systems have been replaced with in the last several years: Washer & dryer 2017, Hybrid "smart" water heater 2018, HVAC Heatpump 2012, Attic fan 2019, New roof with NS premium architectural shingles in 2020, Painted inside and out in 2020, Updated circuit breakers 2018 to include GFCI in Kitchen and baths, dedicated circuit for appliances and attic fan and much more. So be among the first to see... Showings begin on 7/29/21 and the Grand Open House will be August 1st!
Location
State VA
County Fairfax
Zoning 303
Rooms
Other Rooms Living Room, Dining Room, Bedroom 2, Bedroom 3, Kitchen, Bedroom 1, Recreation Room, Utility Room, Bathroom 1, Bathroom 3
Basement Fully Finished
Interior
Interior Features Attic, Carpet, Ceiling Fan(s), Kitchen - Eat-In, Kitchen - Table Space, Recessed Lighting, Tub Shower, Walk-in Closet(s), Wood Floors
Hot Water Electric
Heating Heat Pump(s)
Cooling Ceiling Fan(s), Central A/C, Heat Pump(s)
Flooring Hardwood, Ceramic Tile, Carpet, Laminated
Equipment Built-In Microwave, Dishwasher, Disposal, Dryer, Exhaust Fan, Icemaker, Refrigerator, Stainless Steel Appliances, Stove, Washer, Water Heater
Fireplace N
Window Features Bay/Bow
Appliance Built-In Microwave, Dishwasher, Disposal, Dryer, Exhaust Fan, Icemaker, Refrigerator, Stainless Steel Appliances, Stove, Washer, Water Heater
Heat Source Electric
Exterior
Exterior Feature Deck(s)
Garage Spaces 2.0
Parking On Site 2
Fence Rear
Amenities Available Baseball Field, Common Grounds, Pool - Outdoor, Reserved/Assigned Parking, Soccer Field, Swimming Pool, Tennis Courts, Tot Lots/Playground
Water Access N
Accessibility None
Porch Deck(s)
Total Parking Spaces 2
Garage N
Building
Lot Description Backs - Open Common Area, Backs to Trees, Front Yard
Story 3
Sewer Public Hook/Up Avail
Water Public
Architectural Style Colonial
Level or Stories 3
Additional Building Above Grade, Below Grade
New Construction N
Schools
School District Fairfax County Public Schools
Others
HOA Fee Include Management,Pool(s),Trash,Sewer,Common Area Maintenance
Senior Community No
Tax ID 0984 06 0514
Ownership Fee Simple
SqFt Source Assessor
Acceptable Financing Conventional
Listing Terms Conventional
Financing Conventional
Special Listing Condition Standard
Read Less

Bought with Melinda L Schnur • KW United
GET MORE INFORMATION





