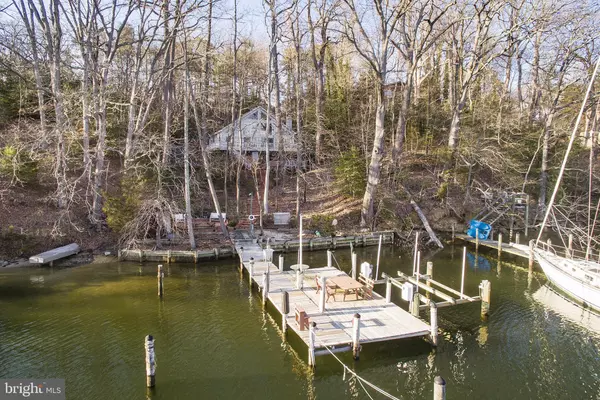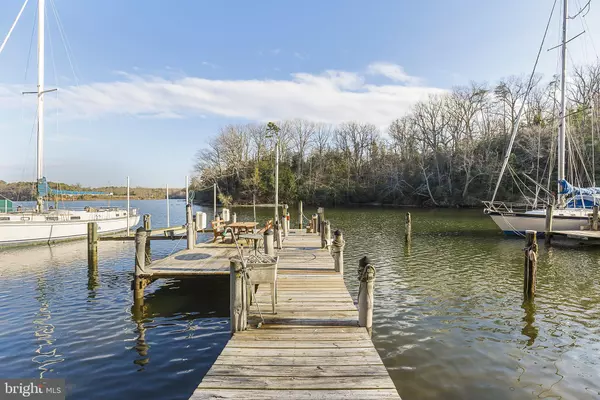For more information regarding the value of a property, please contact us for a free consultation.
2017 CROWS NEST LN Saint Leonard, MD 20685
Want to know what your home might be worth? Contact us for a FREE valuation!

Our team is ready to help you sell your home for the highest possible price ASAP
Key Details
Sold Price $499,900
Property Type Single Family Home
Sub Type Detached
Listing Status Sold
Purchase Type For Sale
Square Footage 2,495 sqft
Price per Sqft $200
Subdivision Cape Leonard
MLS Listing ID MDCA174708
Sold Date 06/30/20
Style Other,Contemporary,Coastal
Bedrooms 4
Full Baths 5
HOA Y/N N
Abv Grd Liv Area 2,155
Originating Board BRIGHT
Year Built 1994
Annual Tax Amount $4,689
Tax Year 2019
Lot Size 0.799 Acres
Acres 0.8
Property Description
LIVE TO SAIL or SAIL TO LIVE? Whichever it may be, this property can host deep keels at its private pier in protected cove off of gorgeous St. Leonard Creek. The site is just inside the creek, close to the Patuxent River. To the Patuxent River, under the iconic Thomas Johnson Bridge, Solomons Island to starboard, then out to the Chesapeake Bay. A very special cruise path. This is a pedestal home. The wall of windows on the water allows for incredible light and open views of the creek, the trees, the private pier and extensive gardens. Gleaming hardwood floors, a large fireplace, an owner's suite with 2 bathrooms awaits. The ORIGINAL OWNERS are selling, have loved every minute on this property. This house on this lot was designed to feel like they re on the boat, even while at home. Vertical living, lots of character and warmth, waiting for the next Captain. Established walkways and gardens, lots of storage built in around the home, also an enclosed a portion outside of the pedestal for workshop areas. The spa on the lower level deck conveys, as does the boat lift. The shed at water's edge is especially useful, and did we mention the atmosphere in general? It's beautiful here. Make it yours today!
Location
State MD
County Calvert
Zoning R
Direction West
Rooms
Other Rooms Primary Bedroom, Bedroom 2, Bedroom 3, Bedroom 4
Basement Connecting Stairway, Partially Finished
Main Level Bedrooms 3
Interior
Interior Features Carpet, Ceiling Fan(s), Entry Level Bedroom, Primary Bath(s), Recessed Lighting, Walk-in Closet(s), WhirlPool/HotTub, Wood Floors
Hot Water Electric
Heating Heat Pump(s), Zoned
Cooling Ceiling Fan(s), Central A/C
Flooring Hardwood, Carpet, Ceramic Tile
Fireplaces Number 1
Fireplaces Type Wood
Equipment Built-In Microwave, Cooktop, Dishwasher, Icemaker, Oven - Wall, Water Heater, Refrigerator
Furnishings No
Fireplace Y
Window Features Sliding
Appliance Built-In Microwave, Cooktop, Dishwasher, Icemaker, Oven - Wall, Water Heater, Refrigerator
Heat Source Electric, Propane - Owned
Laundry Basement, Hookup, Lower Floor
Exterior
Exterior Feature Deck(s), Porch(es), Wrap Around
Garage Spaces 4.0
Utilities Available Propane
Waterfront Description Private Dock Site
Water Access Y
Water Access Desc Boat - Powered,Sail,Private Access,Waterski/Wakeboard,Canoe/Kayak,Fishing Allowed,Swimming Allowed
View Creek/Stream, Scenic Vista
Roof Type Shingle
Street Surface Paved
Accessibility None
Porch Deck(s), Porch(es), Wrap Around
Total Parking Spaces 4
Garage N
Building
Lot Description Bulkheaded, No Thru Street, Private, Stream/Creek
Story 3
Foundation Pilings
Sewer Septic Exists
Water Well
Architectural Style Other, Contemporary, Coastal
Level or Stories 3
Additional Building Above Grade, Below Grade
Structure Type 2 Story Ceilings,Beamed Ceilings,Dry Wall,Vaulted Ceilings
New Construction N
Schools
Elementary Schools Mutual
Middle Schools Southern
High Schools Calvert
School District Calvert County Public Schools
Others
Senior Community No
Tax ID 0501031392
Ownership Fee Simple
SqFt Source Assessor
Acceptable Financing Cash, Conventional
Horse Property N
Listing Terms Cash, Conventional
Financing Cash,Conventional
Special Listing Condition Standard
Read Less

Bought with Terri S McClain • RE/MAX One
GET MORE INFORMATION





