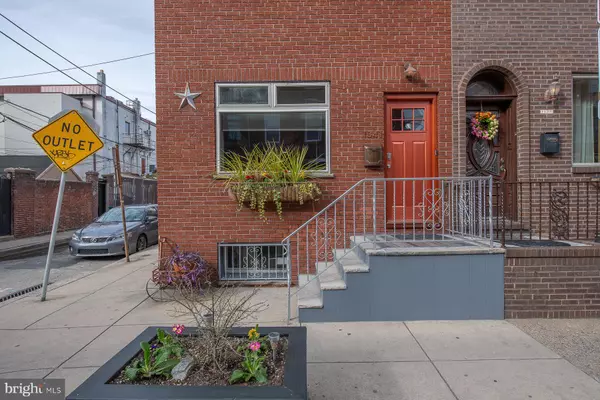For more information regarding the value of a property, please contact us for a free consultation.
1341 MIFFLIN ST Philadelphia, PA 19148
Want to know what your home might be worth? Contact us for a FREE valuation!

Our team is ready to help you sell your home for the highest possible price ASAP
Key Details
Sold Price $588,000
Property Type Townhouse
Sub Type Interior Row/Townhouse
Listing Status Sold
Purchase Type For Sale
Square Footage 2,096 sqft
Price per Sqft $280
Subdivision Passyunk Square
MLS Listing ID PAPH884056
Sold Date 07/15/20
Style Straight Thru
Bedrooms 3
Full Baths 2
HOA Y/N N
Abv Grd Liv Area 2,096
Originating Board BRIGHT
Year Built 1960
Annual Tax Amount $5,609
Tax Year 2020
Lot Size 902 Sqft
Acres 0.02
Lot Dimensions 15.75 x 57.25
Property Description
CHECK OUT THE VIRTUAL TOUR: https://www.dropbox.com/sh/j9hps669674e94x/AADXlGcB3-9U2EYYJeTJE1ala?dl=0&preview=1341+Mifflin+Video.mp4 So Proud to introduce this Modern, Sophisticated deluxe home in the heart of Passyunk Square, not only breathtaking but has a rare 1 Car very Spacious Garage Parking! This is truly a one of a kind experience and very hard to find in the city.This 3 story home was masterfully well planned and tastefully executed. We start with a stunning foyer that opens to contemporary Brazilian teak floors that are stunning, grand living area and separate dining room consist of high ceilings, brilliant cozy electric fireplace, surround custom windows for extra lighting and ambiance, zoned LED lighting throughout and custom flat screen TV.Amazing Chef's kitchen with Stainless Steel appliances, Viking stove cook-top, zero radius deep stainless steel sink, soft-close sleek cabinetry, and cool, custom copper epoxy counter tops, the use of space is so inviting to your guest . Next is the Breathtaking Oak staircase and tempered glass stair rails that leads you to two bedrooms that are the size of master bedrooms and have massive and clever built in closet space even in the hallways! Custom glass pocket doors throughout , rear 2nd floor bedroom has an amazing private deck, Jack and Jill bathroom that is cutting edge with high end porcelain finishes and high tech multiple massage shower/tub faucet, custom double sink and tub. Hallway consists of a custom built in oak bay sitting area so lovely and essential. 2nd floor Front bedroom is also luxurious the whole floor is finished with Brazilian teak floors.3rd Floor Master Palace consists of the whole floor and is truly breathtaking, huge enough for a Californian King bed, this space opens to custom sliding doors and a master deck with breathtaking 360 views of our beautiful city, the real treat is the night horizon! Master Spa bath is huge consisting of high end porcelain finishes, River rock Shower floors, Dual Master multiple massage showers, dual high end sink vanities, plenty of thoughtful built in nooks, no worry of a lack of storage, it doesn't exist here.. Front bedroom/sitting or exercise room is very spacious and can be anything you desire even a newborn custom nursery, All flat screens and hardware will be left to the buyer. We also have a great full length finished basement, front loader washer and dryer, great solid mechanical's, 200 amp electrical service, Tank-less Rinnai hot water tank 90 series, never run out of hot water!! Our heating and cooling are newer Gree and Mitsubishi mini splits so efficient! There is also the added bonus of dedicated dual ethernet running to every room throughout the house. The Roof has just been Solar coated. The neighborhood of course can not be beat, just steps away from East Passyunk Ave, home to all of your culinary delights and culture! Noir, Fond, Noord, Barcelona just to make your mouth water! All this plus a private huge 1 car garage parking, measurements are 16' from the back wall , 14.5' wide , 10 foot doors! You won't see another home like this, come see today and give your eyes a feast. FaceTime video available upon request.
Location
State PA
County Philadelphia
Area 19148 (19148)
Zoning RSA5
Rooms
Basement Fully Finished
Main Level Bedrooms 3
Interior
Heating Central
Cooling Ductless/Mini-Split
Heat Source Electric
Laundry Has Laundry
Exterior
Garage Covered Parking
Garage Spaces 1.0
Waterfront N
Water Access N
Accessibility None
Parking Type Attached Garage
Attached Garage 1
Total Parking Spaces 1
Garage Y
Building
Story 3
Sewer Public Sewer
Water Public
Architectural Style Straight Thru
Level or Stories 3
Additional Building Above Grade, Below Grade
New Construction N
Schools
Elementary Schools Jackson Andrew
Middle Schools Jackson Andrew
School District The School District Of Philadelphia
Others
Senior Community No
Tax ID 394573500
Ownership Fee Simple
SqFt Source Estimated
Special Listing Condition Standard
Read Less

Bought with Jennifer Lee Ringler • Keller Williams Philadelphia
GET MORE INFORMATION





