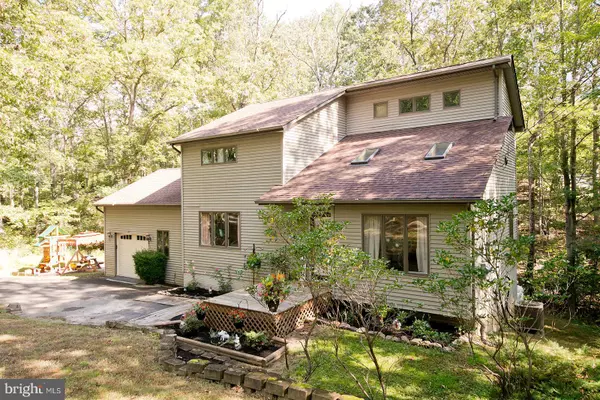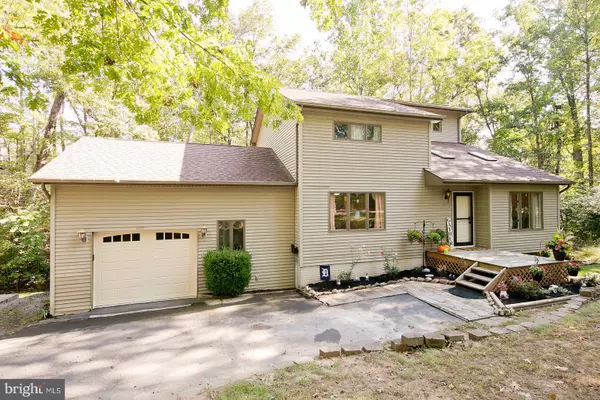For more information regarding the value of a property, please contact us for a free consultation.
117 SUNSET CIR Cross Junction, VA 22625
Want to know what your home might be worth? Contact us for a FREE valuation!

Our team is ready to help you sell your home for the highest possible price ASAP
Key Details
Sold Price $340,000
Property Type Single Family Home
Sub Type Detached
Listing Status Sold
Purchase Type For Sale
Square Footage 2,520 sqft
Price per Sqft $134
Subdivision Lake Holiday Estates
MLS Listing ID VAFV2000015
Sold Date 11/17/21
Style Other
Bedrooms 3
Full Baths 3
HOA Fees $142/mo
HOA Y/N Y
Abv Grd Liv Area 1,584
Originating Board BRIGHT
Year Built 1993
Annual Tax Amount $1,500
Tax Year 2021
Lot Size 0.520 Acres
Acres 0.52
Property Description
Come see this beautiful 3 bedroom, 3 bathroom home in the much sought after Lake Holiday Estates neighborhood. Step through the front door into the spacious living room with plenty of natural light thanks to the stunning skylight. The living room has a fireplace and gorgeous hardwood floor that flows seamlessly into the dining room. The dining room has plenty of space to hold a large table for entertaining. From the dining room your eye will be drawn to the light and airy kitchen with it's stainless steel appliances and stunning granite countertops. The large master bedroom features a master bathroom that was updated 3 years ago with dual sinks and a jacuzzi tub. This home has two additional big bedrooms and bathrooms. The fully finished basement offers even more space with a bonus room and wet bar. Head out to the private, tree-lined backyard containing a deck, stamped patio, fire pit, and even a screened-in porch. This home features a new front door and back sliding door, a new garage door, new laminate flooring in the basement, new carpet, and thermostat, as well as newer light fixtures. The roof was replaced approx. 5 years ago. Schedule your appointment to see this amazing home today!
Location
State VA
County Frederick
Zoning R5
Rooms
Other Rooms Living Room, Dining Room, Kitchen, Family Room, Office
Basement Fully Finished
Main Level Bedrooms 1
Interior
Interior Features Wet/Dry Bar, Wood Floors, Carpet, Ceiling Fan(s), Dining Area, Kitchen - Gourmet, Kitchen - Island, Skylight(s), Soaking Tub
Hot Water Electric
Heating Heat Pump(s)
Cooling Central A/C, Ceiling Fan(s), Heat Pump(s)
Flooring Carpet, Hardwood
Fireplaces Number 1
Fireplaces Type Gas/Propane
Equipment Dryer - Electric, Dishwasher, Disposal, Dryer - Front Loading, Dual Flush Toilets, Extra Refrigerator/Freezer, Oven/Range - Gas, Range Hood, Six Burner Stove, Refrigerator, Stainless Steel Appliances, Washer - Front Loading, Water Heater
Fireplace Y
Appliance Dryer - Electric, Dishwasher, Disposal, Dryer - Front Loading, Dual Flush Toilets, Extra Refrigerator/Freezer, Oven/Range - Gas, Range Hood, Six Burner Stove, Refrigerator, Stainless Steel Appliances, Washer - Front Loading, Water Heater
Heat Source Electric, Propane - Leased
Laundry Main Floor
Exterior
Exterior Feature Deck(s), Patio(s), Screened
Parking Features Garage - Front Entry
Garage Spaces 1.0
Utilities Available Above Ground, Cable TV Available, Phone, Propane
Amenities Available Baseball Field, Basketball Courts, Beach, Boat Ramp, Club House, Common Grounds, Exercise Room, Fitness Center, Gated Community, Jog/Walk Path, Lake
Water Access N
Roof Type Architectural Shingle
Accessibility None
Porch Deck(s), Patio(s), Screened
Attached Garage 1
Total Parking Spaces 1
Garage Y
Building
Story 3
Foundation Concrete Perimeter
Sewer Public Sewer
Water Public
Architectural Style Other
Level or Stories 3
Additional Building Above Grade, Below Grade
Structure Type Vaulted Ceilings
New Construction N
Schools
Elementary Schools Gainesboro
Middle Schools Frederick County
High Schools James Wood
School District Frederick County Public Schools
Others
Pets Allowed Y
Senior Community No
Tax ID 18A01 1 9 112
Ownership Fee Simple
SqFt Source Estimated
Acceptable Financing VA, FHA, USDA, Conventional, Cash
Listing Terms VA, FHA, USDA, Conventional, Cash
Financing VA,FHA,USDA,Conventional,Cash
Special Listing Condition Standard
Pets Allowed Dogs OK, Cats OK
Read Less

Bought with Mary F Cox • Berkshire Hathaway HomeServices PenFed Realty
GET MORE INFORMATION





