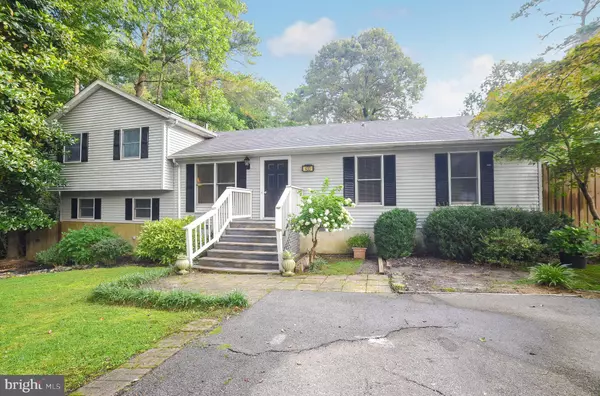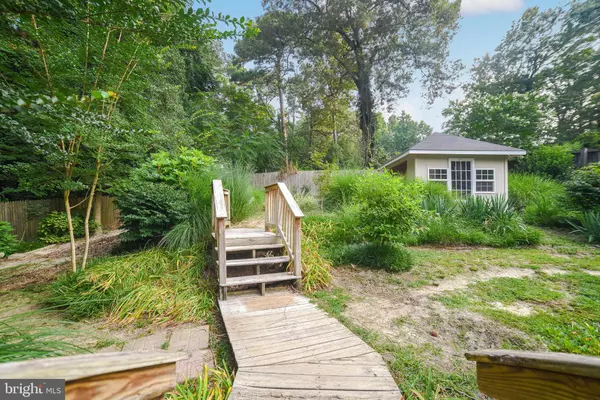For more information regarding the value of a property, please contact us for a free consultation.
430 LESSIN DR Lusby, MD 20657
Want to know what your home might be worth? Contact us for a FREE valuation!

Our team is ready to help you sell your home for the highest possible price ASAP
Key Details
Sold Price $300,000
Property Type Single Family Home
Sub Type Detached
Listing Status Sold
Purchase Type For Sale
Square Footage 2,000 sqft
Price per Sqft $150
Subdivision Drum Point
MLS Listing ID MDCA2000290
Sold Date 09/10/21
Style Split Level
Bedrooms 4
Full Baths 2
HOA Fees $13/ann
HOA Y/N Y
Abv Grd Liv Area 2,000
Originating Board BRIGHT
Year Built 1989
Annual Tax Amount $2,506
Tax Year 2020
Lot Size 9,975 Sqft
Acres 0.23
Property Description
Multiple Offer Situation! Please send all best and highest offers by 9pm on Sunday 7/25/21. This 4 bedroom 2 bath home is located in the beach access community of Drum Point. Drum Point is located just minutes to Route 4 and is close to shopping, dining, Solomons Island, Patuxent River NAS, and more. The peaceful rear yard is a gardeners delight with an amazing shed with electric and plenty of space to grow what you wish. Sit on your deck and watch the birds while drinking your morning coffee. Inside on the main level you have 3 bedrooms, an updated full bath, living room, laundry, and a large updated eat-in kitchen with an island, beautiful countertops, white cabinets, stainless appliances, and recessed lighting. The lower level finished rec-room with gas fireplace is perfect for the kids to play or to cozy up and watch a movie. The upstairs master bedroom is a nice surprise! It is private and huge! You'll find a large walk-in closet and bathroom featuring a large soaking tub and separate shower. Come check this one out soon! Sure to go fast!
Location
State MD
County Calvert
Zoning R
Rooms
Basement Daylight, Full, Fully Finished, Heated, Improved, Interior Access, Rear Entrance, Walkout Level
Main Level Bedrooms 3
Interior
Interior Features Carpet, Ceiling Fan(s), Chair Railings, Combination Kitchen/Dining, Crown Moldings, Entry Level Bedroom, Floor Plan - Traditional, Kitchen - Eat-In, Kitchen - Island, Kitchen - Table Space, Recessed Lighting, Soaking Tub, Upgraded Countertops, Walk-in Closet(s)
Hot Water Electric
Heating Heat Pump(s)
Cooling Ceiling Fan(s), Central A/C, Heat Pump(s)
Flooring Carpet, Laminated, Vinyl
Fireplaces Number 1
Fireplaces Type Gas/Propane, Mantel(s)
Equipment Built-In Microwave, Dishwasher, Dryer, Exhaust Fan, Oven/Range - Electric, Refrigerator, Stainless Steel Appliances, Washer, Water Heater
Fireplace Y
Appliance Built-In Microwave, Dishwasher, Dryer, Exhaust Fan, Oven/Range - Electric, Refrigerator, Stainless Steel Appliances, Washer, Water Heater
Heat Source Electric
Laundry Dryer In Unit, Washer In Unit, Main Floor
Exterior
Exterior Feature Deck(s)
Garage Spaces 4.0
Fence Rear, Wood
Amenities Available Beach, Boat Ramp
Water Access N
Roof Type Shingle
Accessibility None
Porch Deck(s)
Total Parking Spaces 4
Garage N
Building
Lot Description Rear Yard
Story 3
Sewer On Site Septic
Water Well
Architectural Style Split Level
Level or Stories 3
Additional Building Above Grade, Below Grade
New Construction N
Schools
Elementary Schools Dowell
Middle Schools Mill Creek
High Schools Patuxent
School District Calvert County Public Schools
Others
Senior Community No
Tax ID 0501172816
Ownership Fee Simple
SqFt Source Assessor
Security Features Smoke Detector
Acceptable Financing Cash, Conventional, FHA, USDA, VA
Listing Terms Cash, Conventional, FHA, USDA, VA
Financing Cash,Conventional,FHA,USDA,VA
Special Listing Condition Standard
Read Less

Bought with Donna M Lacey • CENTURY 21 New Millennium
GET MORE INFORMATION





