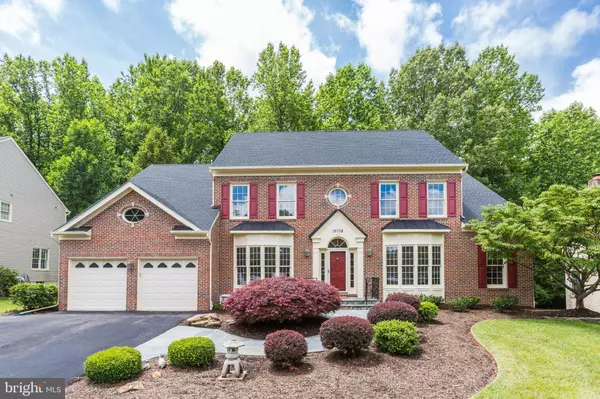For more information regarding the value of a property, please contact us for a free consultation.
15718 THISTLEBRIDGE DR Rockville, MD 20853
Want to know what your home might be worth? Contact us for a FREE valuation!

Our team is ready to help you sell your home for the highest possible price ASAP
Key Details
Sold Price $800,000
Property Type Single Family Home
Sub Type Detached
Listing Status Sold
Purchase Type For Sale
Square Footage 5,657 sqft
Price per Sqft $141
Subdivision Smalls Nursery
MLS Listing ID MDMC712746
Sold Date 08/07/20
Style Colonial
Bedrooms 4
Full Baths 4
Half Baths 1
HOA Fees $71/qua
HOA Y/N Y
Abv Grd Liv Area 3,897
Originating Board BRIGHT
Year Built 2000
Annual Tax Amount $8,698
Tax Year 2019
Lot Size 0.351 Acres
Acres 0.35
Property Description
Commanding home with unique floorplan that was expanded and customized when it was built by well-known builder Craftmark Homes for its original owner. This fabulous property has been remodeled and upgraded multiple times over the years and recent improvements were just completed. The floorplan is highlighted by a stunning and very large main level owner s bedroom suite with 11 ceilings, new hardwood floor, two spacious walk-in closets, luxurious and remodeled bathroom, and sitting area with access to the deck. Additionally, the main level features a two-story foyer with soaring ceiling, designer chandelier, and hardwood floor; expanded home office with French Door entry, bowed window, and hardwood floor; formal living room with bowed window, crown molding, and hardwood floor; banquet sized formal dining room with custom moldings and hardwood floor; inviting family room with gas fireplace, abundance of windows, and hardwood floor; gourmet kitchen that was remodeled in 2012 with cherry cabinets and with recent 2020 improvements including new granite tops, tiled backsplash, added breakfast bar, downdraft five-burner gas cooktop, and stainless steel dishwasher; breakfast nook with hardwood floor and pantry closet; powder room; laundry/mudroom with new ceramic tile floor and GE washer and dryer; screened porch with four skylights; and two-car garage. The upper level has a guest bedroom with new carpet, private bath, and walk-in closet; bedroom #2 with new carpet; bedroom #3 with new carpet and walk-in closet; and hall bathroom. The lower level has a tremendous recreational room that is huge and features new carpet, recessed lighting, hobby area with built-in work counter, wet bar, and tiled foyer entrance for rear exterior areaway; den with new carpet, recessed lighting, and walk-in closet with separate cedar lined closet; full bathroom; and three large storage rooms. This home is perfect for large-scale formal entertaining, informal gatherings, or vacationing at home! The home is within minutes of the ICC highway, Glenmont Metro Station, shopping, restaurants, public and private schools, golf courses, Olney Manor Recreational Park and indoor swim center, MedStar Montgomery General Hospital, places of worship, and is conveniently located to both Washington, DC, and Baltimore.
Location
State MD
County Montgomery
Zoning RE1
Rooms
Other Rooms Living Room, Dining Room, Primary Bedroom, Bedroom 2, Bedroom 3, Bedroom 4, Kitchen, Family Room, Den, Foyer, Laundry, Office, Recreation Room, Storage Room, Utility Room, Bathroom 1, Bathroom 2, Bathroom 3, Hobby Room, Primary Bathroom, Full Bath
Basement Connecting Stairway, Outside Entrance, Partially Finished, Rear Entrance, Sump Pump, Walkout Stairs, Windows
Main Level Bedrooms 1
Interior
Interior Features Breakfast Area, Carpet, Cedar Closet(s), Ceiling Fan(s), Chair Railings, Crown Moldings, Dining Area, Entry Level Bedroom, Family Room Off Kitchen, Floor Plan - Open, Formal/Separate Dining Room, Kitchen - Eat-In, Kitchen - Gourmet, Kitchen - Island, Kitchen - Table Space, Primary Bath(s), Pantry, Recessed Lighting, Skylight(s), Soaking Tub, Upgraded Countertops, Walk-in Closet(s), Wet/Dry Bar, Wood Floors
Hot Water 60+ Gallon Tank, Natural Gas
Heating Forced Air, Humidifier, Zoned
Cooling Central A/C, Programmable Thermostat, Zoned
Flooring Hardwood, Ceramic Tile, Carpet
Fireplaces Number 1
Fireplaces Type Gas/Propane, Mantel(s)
Equipment Cooktop - Down Draft, Dishwasher, Disposal, Dryer, Exhaust Fan, Humidifier, Icemaker, Microwave, Oven - Double, Oven - Wall, Refrigerator, Stainless Steel Appliances, Washer, Water Dispenser, Water Heater
Fireplace Y
Window Features Double Pane,Wood Frame
Appliance Cooktop - Down Draft, Dishwasher, Disposal, Dryer, Exhaust Fan, Humidifier, Icemaker, Microwave, Oven - Double, Oven - Wall, Refrigerator, Stainless Steel Appliances, Washer, Water Dispenser, Water Heater
Heat Source Natural Gas
Laundry Main Floor, Washer In Unit, Dryer In Unit
Exterior
Parking Features Garage - Front Entry, Garage Door Opener
Garage Spaces 2.0
Water Access N
View Garden/Lawn
Roof Type Architectural Shingle,Asphalt
Accessibility Grab Bars Mod
Attached Garage 2
Total Parking Spaces 2
Garage Y
Building
Lot Description Backs to Trees, Landscaping
Story 3
Sewer Public Sewer
Water Public
Architectural Style Colonial
Level or Stories 3
Additional Building Above Grade, Below Grade
Structure Type 9'+ Ceilings,2 Story Ceilings,Dry Wall
New Construction N
Schools
Elementary Schools Flower Valley
Middle Schools Earle B. Wood
High Schools Rockville
School District Montgomery County Public Schools
Others
HOA Fee Include Common Area Maintenance
Senior Community No
Tax ID 160803188706
Ownership Fee Simple
SqFt Source Assessor
Security Features Security System
Special Listing Condition Standard
Read Less

Bought with Guoying Li • Nitro Realty
GET MORE INFORMATION





