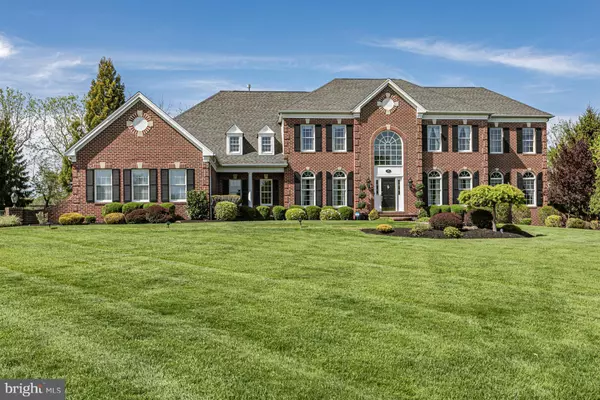For more information regarding the value of a property, please contact us for a free consultation.
94 BRONSON WAY Skillman, NJ 08558
Want to know what your home might be worth? Contact us for a FREE valuation!

Our team is ready to help you sell your home for the highest possible price ASAP
Key Details
Sold Price $1,500,000
Property Type Single Family Home
Sub Type Detached
Listing Status Sold
Purchase Type For Sale
Subdivision Skillman Area
MLS Listing ID NJSO114656
Sold Date 07/23/21
Style Colonial
Bedrooms 5
Full Baths 6
Half Baths 1
HOA Y/N N
Originating Board BRIGHT
Year Built 2003
Annual Tax Amount $28,889
Tax Year 2020
Lot Size 2.030 Acres
Acres 2.03
Lot Dimensions 0.00 x 0.00
Property Description
In perfect harmony with its idyllic poolside setting, this superbly positioned house is only made better by grounds that back to private land with spaces to relax poolside as well as a separate play area. Inside, this gracious and architecturally exquisite home features beautiful millwork, floor coverings, high ceilings, and many spaces to entertain and relax in. Bathrooms and the kitchen provide all the amenities one could hope for in a home. Stylish cabinetry and sleek black granite along the expansive island with seating are the ideal complements to the adjoining breakfast room. A conservatory runs alongside the living room and opens to the patio. A home office and a full bathroom are adjacent to the sunken family room with a wood-burning fireplace. The partially finished basement is the ideal recreation room when the weather doesnt cooperate. The homeowners suite branches from a wide hall providing a peaceful, stress-free place to unwind with a sitting room, luxury bathroom, and a gorgeous custom closet. Four other bedrooms are equally delightful and all en suite. The combination of classic and contemporary is handled masterfully in this home. Built by Toll Brothers, it is no surprise. You dont want to miss it!
Location
State NJ
County Somerset
Area Montgomery Twp (21813)
Zoning R
Rooms
Other Rooms Living Room, Dining Room, Bedroom 2, Bedroom 3, Bedroom 4, Bedroom 5, Kitchen, Family Room, Basement, Bedroom 1, Laundry, Office, Conservatory Room
Basement Partially Finished
Interior
Interior Features Breakfast Area, Carpet, Double/Dual Staircase, Kitchen - Eat-In, Kitchen - Gourmet, Kitchen - Island, Tub Shower, Walk-in Closet(s), Wood Floors
Hot Water Multi-tank, Natural Gas
Heating Central, Forced Air
Cooling Central A/C
Flooring Carpet, Wood, Ceramic Tile
Fireplaces Number 1
Heat Source Natural Gas
Laundry Main Floor
Exterior
Parking Features Garage - Side Entry, Garage Door Opener, Inside Access
Garage Spaces 3.0
Pool Gunite, In Ground, Saltwater
Water Access N
Roof Type Composite
Accessibility None
Attached Garage 3
Total Parking Spaces 3
Garage Y
Building
Story 2
Sewer On Site Septic
Water Public
Architectural Style Colonial
Level or Stories 2
Additional Building Above Grade, Below Grade
New Construction N
Schools
Elementary Schools Orchard Hill E. S.
Middle Schools Montgomery M.S.
High Schools Montgomery H.S.
School District Montgomery Township Public Schools
Others
Senior Community No
Tax ID 13-16001-00011 17
Ownership Fee Simple
SqFt Source Assessor
Special Listing Condition Standard
Read Less

Bought with Heidi A. Hartmann • Coldwell Banker Residential Brokerage - Princeton
GET MORE INFORMATION





