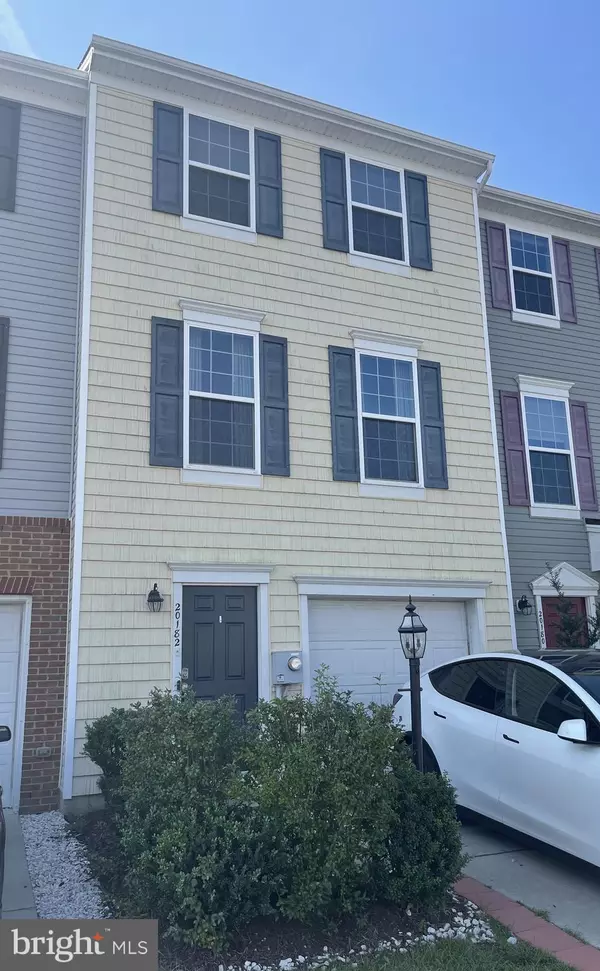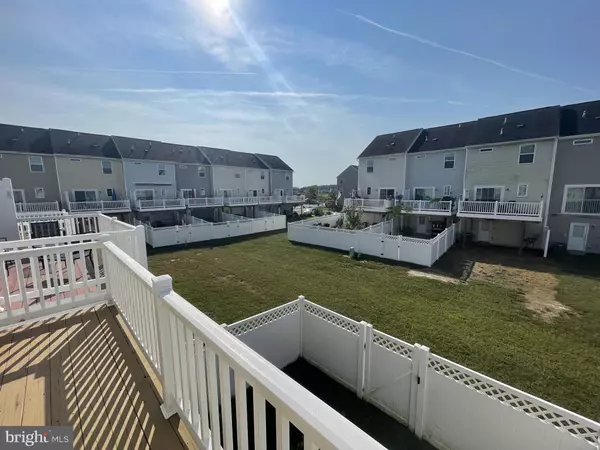For more information regarding the value of a property, please contact us for a free consultation.
20182 WHITAKER WAY Millsboro, DE 19966
Want to know what your home might be worth? Contact us for a FREE valuation!

Our team is ready to help you sell your home for the highest possible price ASAP
Key Details
Sold Price $246,000
Property Type Condo
Sub Type Condo/Co-op
Listing Status Sold
Purchase Type For Sale
Square Footage 1,250 sqft
Price per Sqft $196
Subdivision Plantation Lakes
MLS Listing ID DESU2007534
Sold Date 12/02/21
Style Contemporary
Bedrooms 2
Full Baths 2
Half Baths 1
Condo Fees $133/mo
HOA Y/N N
Abv Grd Liv Area 1,250
Originating Board BRIGHT
Year Built 2011
Annual Tax Amount $1,542
Tax Year 2021
Lot Size 1,710 Sqft
Acres 0.04
Lot Dimensions 18x95
Property Description
Welcome to beautiful community of Planation lakes. The community that has so much to offer including golf course, club house, great outdoor swimming pool, walking trails. This would be a perfect starter home, with low maintenance. Outside area features a deck and a fenced yard, so you can watch your little friends play while enjoying the views. Inside you will find great living space with upgraded laminate floors and kitchen area with new granite countertop, and glass tile backsplash, stainless steel appliances. Stairs leading to the living room, and to the bedrooms have been upgraded from carpet to hard wood, for ease of cleaning and modern look. Upstairs are two bedrooms and two bathrooms. Closets and pantry have been freshly painted. Downstairs you will find half bath and a utility room. The house offers plenty of storage, and plenty of room.
Location
State DE
County Sussex
Area Sussex County (31000)
Zoning RS
Rooms
Other Rooms Utility Room
Interior
Hot Water Natural Gas
Heating Central, Forced Air
Cooling Central A/C, Programmable Thermostat
Flooring Carpet, Laminate Plank, Vinyl
Equipment See Remarks
Heat Source Electric
Exterior
Parking Features Additional Storage Area, Garage - Front Entry, Garage - Side Entry
Garage Spaces 2.0
Water Access N
View City, Garden/Lawn, Golf Course
Accessibility None
Attached Garage 1
Total Parking Spaces 2
Garage Y
Building
Story 3
Foundation Concrete Perimeter
Sewer Public Sewer
Water Public
Architectural Style Contemporary
Level or Stories 3
Additional Building Above Grade, Below Grade
New Construction N
Schools
School District Indian River
Others
Pets Allowed Y
Senior Community No
Tax ID 133-16.00-361.00
Ownership Fee Simple
SqFt Source Estimated
Acceptable Financing Cash, Conventional, FHA
Listing Terms Cash, Conventional, FHA
Financing Cash,Conventional,FHA
Special Listing Condition Standard
Pets Allowed Cats OK, Dogs OK
Read Less

Bought with Mary SCHROCK • Northrop Realty
GET MORE INFORMATION





