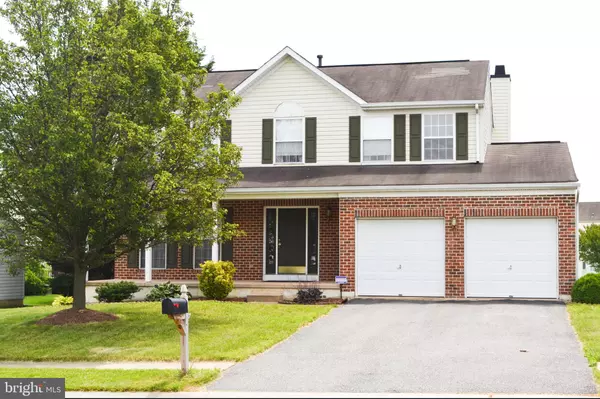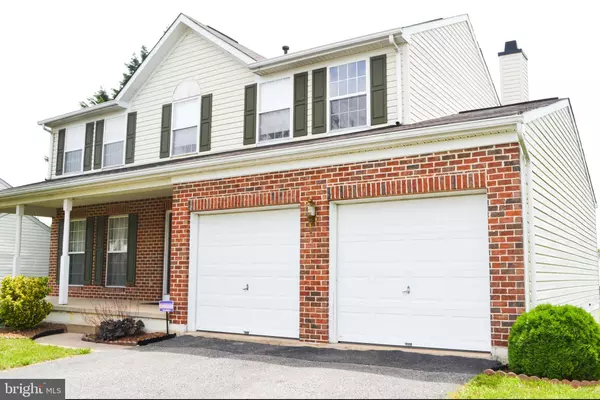For more information regarding the value of a property, please contact us for a free consultation.
3 MABRY CT Newark, DE 19702
Want to know what your home might be worth? Contact us for a FREE valuation!

Our team is ready to help you sell your home for the highest possible price ASAP
Key Details
Sold Price $340,000
Property Type Single Family Home
Sub Type Detached
Listing Status Sold
Purchase Type For Sale
Square Footage 1,825 sqft
Price per Sqft $186
Subdivision Woodland Village
MLS Listing ID DENC502780
Sold Date 08/28/20
Style Colonial
Bedrooms 4
Full Baths 2
Half Baths 1
HOA Fees $22/ann
HOA Y/N Y
Abv Grd Liv Area 1,825
Originating Board BRIGHT
Year Built 1998
Annual Tax Amount $3,057
Tax Year 2020
Lot Size 0.280 Acres
Acres 0.28
Lot Dimensions 59.70 x 161.20
Property Description
Price reduced on this well maintained 4 bed, 2.5 bath single family home situated in a quiet cul-de-sac on one-third acre in Woodland Village. Enjoy the evenings spent outside on the full front porch or in the back on the 20x26 deck! The living room has two full size front windows that brings in sunlight which leads into the formal dining room. The kitchen with eat in option and island flows into the family room where you will find a wood burning fireplace. The entire second floor is hardwood as well as foyer and family room. As you make your way upstairs you will find 4 generous sized bedrooms with master having bathroom and walk in closet. There is additional space to entertain in the basement which has a finished room. An unfinished section includes the laundry room and extra storage space. Newly installed A/C and heating unit in 2019. One year Home Warranty being offered with house. Woodland Village is a quaint neighborhood with one entrance and home is located in a low traffic area. It is located just approx 5 miles from the highly ranked Newark Charter School and conveniently located to many major roadways and close to University of DE and Maryland line.
Location
State DE
County New Castle
Area Newark/Glasgow (30905)
Zoning NC6.5
Rooms
Other Rooms Living Room, Dining Room, Primary Bedroom, Bedroom 2, Bedroom 3, Bedroom 4, Kitchen, Family Room
Basement Full
Interior
Interior Features Ceiling Fan(s), Carpet, Family Room Off Kitchen, Formal/Separate Dining Room, Kitchen - Island, Walk-in Closet(s), Wood Floors, Primary Bath(s)
Hot Water Electric
Heating Forced Air
Cooling Central A/C
Flooring Carpet, Wood
Fireplaces Number 1
Fireplaces Type Fireplace - Glass Doors, Equipment, Wood
Equipment Built-In Microwave, Dishwasher, Disposal, Dryer - Electric, Refrigerator, Washer, Stove
Fireplace Y
Appliance Built-In Microwave, Dishwasher, Disposal, Dryer - Electric, Refrigerator, Washer, Stove
Heat Source Natural Gas
Laundry Basement
Exterior
Exterior Feature Deck(s), Porch(es)
Parking Features Garage - Front Entry, Garage Door Opener
Garage Spaces 6.0
Water Access N
Accessibility None
Porch Deck(s), Porch(es)
Attached Garage 2
Total Parking Spaces 6
Garage Y
Building
Story 2
Sewer No Septic System
Water Community
Architectural Style Colonial
Level or Stories 2
Additional Building Above Grade, Below Grade
New Construction N
Schools
School District Christina
Others
Senior Community No
Tax ID 11-021.10-095
Ownership Fee Simple
SqFt Source Assessor
Security Features Carbon Monoxide Detector(s),Smoke Detector,Security System
Acceptable Financing Conventional, Cash, FHA
Horse Property N
Listing Terms Conventional, Cash, FHA
Financing Conventional,Cash,FHA
Special Listing Condition Standard
Read Less

Bought with Samuel C Iwu • Tesla Realty Group, LLC
GET MORE INFORMATION





