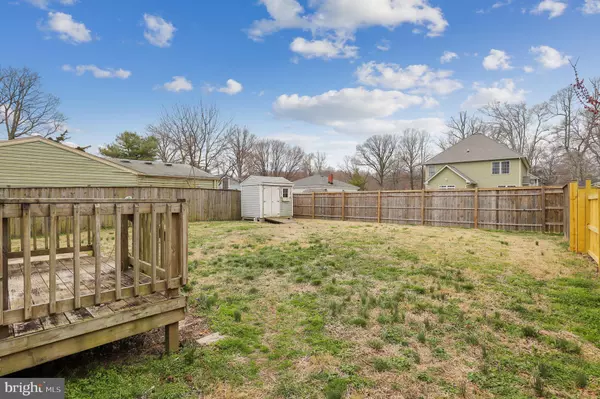For more information regarding the value of a property, please contact us for a free consultation.
8810 DAYTON AVE North Beach, MD 20714
Want to know what your home might be worth? Contact us for a FREE valuation!

Our team is ready to help you sell your home for the highest possible price ASAP
Key Details
Sold Price $276,200
Property Type Single Family Home
Sub Type Detached
Listing Status Sold
Purchase Type For Sale
Square Footage 1,196 sqft
Price per Sqft $230
Subdivision North Beach Park
MLS Listing ID MDCA174690
Sold Date 04/28/20
Style Ranch/Rambler
Bedrooms 3
Full Baths 2
HOA Y/N N
Abv Grd Liv Area 1,196
Originating Board BRIGHT
Year Built 1979
Annual Tax Amount $3,396
Tax Year 2020
Lot Size 7,500 Sqft
Acres 0.17
Property Description
Spring's here and now is the perfect time to own this charming Rancher in coveted North Beach and just two blocks from the Chesapeake Bay and Boardwalk. You'll feel like you're on vacation every day! Shop local: it's an easy walk to local restaurants, wine tastings, ice cream, antique and boutique shops. Here's but a sampling of "things to do:" the Farmer's Market, movies on the beach, Fourth of July festivities, fishing off the 300' Pier, and walking the Boardwalk. All this while enjoying the gorgeous views of the Bay! Improvements the Seller has made to 8810 Dayton Avenue are significant: replaced the roof (2012); gutter guards; vinyl siding and bay window (2012; Andersen replacement windows; replaced the HVAC (Dec. 2019); programmable thermostat; flooring in Kitchen replaced; freshly painted; updated Bath; new glass-top stove; and, shed with electricity. You'll also enjoy features such as: hardwood floors; 3 skylights; lots of closet space; pull-down attic steps with additional space for storage; off-street parking; deck off of Master Bedroom; and, fenced yard.
Location
State MD
County Calvert
Zoning RESIDENTIAL
Rooms
Other Rooms Living Room, Dining Room, Primary Bedroom, Bedroom 2, Bedroom 3, Kitchen, Primary Bathroom, Full Bath
Main Level Bedrooms 3
Interior
Interior Features Attic, Combination Dining/Living, Floor Plan - Open, Kitchen - Galley, Primary Bath(s), Recessed Lighting, Skylight(s), Wood Floors, Window Treatments
Hot Water Electric
Heating Heat Pump(s), Programmable Thermostat
Cooling Heat Pump(s), Programmable Thermostat
Flooring Wood, Laminated
Equipment Dishwasher, Disposal, Dryer, Icemaker, Oven - Self Cleaning, Refrigerator, Washer, Water Heater
Fireplace N
Window Features Double Pane,Bay/Bow,Replacement,Skylights,Sliding,Storm
Appliance Dishwasher, Disposal, Dryer, Icemaker, Oven - Self Cleaning, Refrigerator, Washer, Water Heater
Heat Source Electric
Laundry Main Floor
Exterior
Exterior Feature Deck(s)
Water Access Y
Water Access Desc Public Access,Public Beach
Roof Type Asphalt
Accessibility None
Porch Deck(s)
Garage N
Building
Story 1
Foundation Crawl Space
Sewer Public Sewer
Water Public
Architectural Style Ranch/Rambler
Level or Stories 1
Additional Building Above Grade, Below Grade
Structure Type Dry Wall
New Construction N
Schools
Elementary Schools Windy Hill
Middle Schools Windy Hill
High Schools Northern
School District Calvert County Public Schools
Others
Pets Allowed N
Senior Community No
Tax ID 0503053105
Ownership Fee Simple
SqFt Source Estimated
Special Listing Condition Standard
Read Less

Bought with Margot Kennedy • RE/MAX United Real Estate
GET MORE INFORMATION





