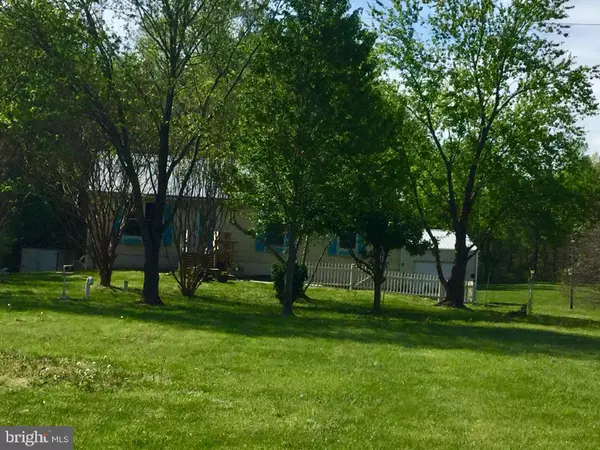For more information regarding the value of a property, please contact us for a free consultation.
310 EBENEZER CHURCH RD Townsend, DE 19734
Want to know what your home might be worth? Contact us for a FREE valuation!

Our team is ready to help you sell your home for the highest possible price ASAP
Key Details
Sold Price $190,000
Property Type Single Family Home
Sub Type Detached
Listing Status Sold
Purchase Type For Sale
Square Footage 1,050 sqft
Price per Sqft $180
Subdivision None Available
MLS Listing ID DENC476862
Sold Date 03/09/20
Style Ranch/Rambler
Bedrooms 3
Full Baths 1
HOA Y/N N
Abv Grd Liv Area 1,050
Originating Board BRIGHT
Year Built 1990
Annual Tax Amount $1,537
Tax Year 2018
Lot Size 2.560 Acres
Acres 2.56
Lot Dimensions 243.10 x 721.00
Property Description
D-9230 This well-built three bedroom, one bath rancher awaits its next owner who with some TLC will restore this estate property to a very conducive, comfortable condition. The home sits on an approximately 2.56 partially clear, partially wooded parcel in the Appoquinimick School District just minutes from Townsend, Delaware. The heirs of the estate will be cleaning the property of personal items so use your imagination about the potential of the residence in this quiet, peaceful rural setting even before the property is cleaned out. Have your own sneak peek of country living with front yard shade trees and a back yard with wooded privacy with two detached storage buildings and a full/partially finished basement!
Location
State DE
County New Castle
Area South Of The Canal (30907)
Zoning SR
Rooms
Other Rooms Living Room, Bedroom 2, Bedroom 3, Kitchen, Basement, Bedroom 1
Basement Full, Unfinished, Walkout Stairs
Main Level Bedrooms 3
Interior
Interior Features Attic, Carpet, Ceiling Fan(s), Combination Kitchen/Dining, Floor Plan - Traditional, Kitchen - Eat-In, Kitchen - Island
Hot Water Electric
Heating Heat Pump(s)
Cooling Ceiling Fan(s), Geothermal, Heat Pump(s)
Flooring Carpet, Laminated, Tile/Brick
Equipment Built-In Microwave, Built-In Range, Dishwasher, Dryer - Electric, Oven/Range - Electric, Refrigerator, Stove, Washer, Water Heater
Appliance Built-In Microwave, Built-In Range, Dishwasher, Dryer - Electric, Oven/Range - Electric, Refrigerator, Stove, Washer, Water Heater
Heat Source Geo-thermal
Laundry Basement
Exterior
Utilities Available Electric Available, Phone Available, Sewer Available, Under Ground, Water Available
Water Access N
Roof Type Metal
Street Surface Black Top
Accessibility None
Garage N
Building
Lot Description Front Yard, Rear Yard, Partly Wooded
Story 1
Foundation Permanent
Sewer On Site Septic
Water Well
Architectural Style Ranch/Rambler
Level or Stories 1
Additional Building Above Grade, Below Grade
New Construction N
Schools
School District Appoquinimink
Others
Senior Community No
Tax ID 14-019.00-215
Ownership Fee Simple
SqFt Source Assessor
Acceptable Financing Cash, Conventional
Listing Terms Cash, Conventional
Financing Cash,Conventional
Special Listing Condition Standard
Read Less

Bought with Larry E Harrison • Century 21 Harrington Realty, Inc
GET MORE INFORMATION





