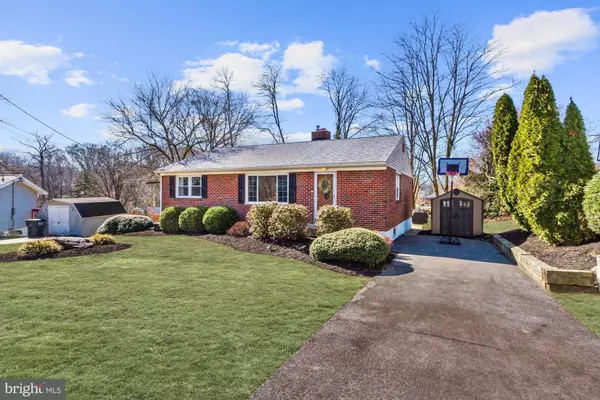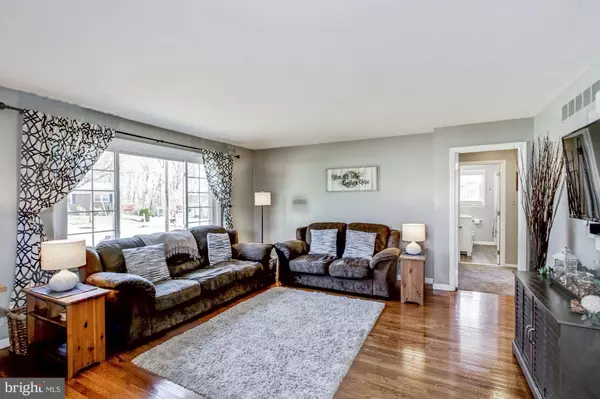For more information regarding the value of a property, please contact us for a free consultation.
1704 HETTERING RD Wilmington, DE 19810
Want to know what your home might be worth? Contact us for a FREE valuation!

Our team is ready to help you sell your home for the highest possible price ASAP
Key Details
Sold Price $309,000
Property Type Single Family Home
Sub Type Detached
Listing Status Sold
Purchase Type For Sale
Square Footage 2,536 sqft
Price per Sqft $121
Subdivision Afton
MLS Listing ID DENC497450
Sold Date 05/01/20
Style Ranch/Rambler
Bedrooms 3
Full Baths 1
Half Baths 1
HOA Fees $2/ann
HOA Y/N Y
Abv Grd Liv Area 1,900
Originating Board BRIGHT
Year Built 1968
Annual Tax Amount $2,102
Tax Year 2019
Lot Size 10,454 Sqft
Acres 0.24
Lot Dimensions 74.40 x 109.60
Property Description
Beautiful well maintained Ranch home in a cul-de-sac close to the PA/DE line. Front entrance living room, 3 bedrooms with new carpet & recently remodeled bath to the left. Dining room & kitchen to the right with view of back yard. Hardwood floors in living room, dining room, and kitchen. Exit rear of kitchen leads to back yard entrance, and partially finished basement with fireplace, half bath, lots of storage, and an additional walk out exit. Basement carpet installed March 11, 2020. Outside landscaping with new mulch in all the gardens. A very short walk to Afton park. Brandywine little league baseball fields are around the corner. Short distance to shopping, Kirkwood Fitness, and Naamans road Bechtel park with; tennis courts, basketball, playground, baseball field, and walking paths.
Location
State DE
County New Castle
Area New Castle/Red Lion/Del.City (30904)
Zoning NC6.5
Rooms
Basement Full, Partially Finished
Main Level Bedrooms 3
Interior
Interior Features Combination Dining/Living, Family Room Off Kitchen, Floor Plan - Open
Hot Water Natural Gas
Heating Forced Air
Cooling Central A/C, Ceiling Fan(s)
Flooring Hardwood, Carpet
Fireplaces Number 1
Fireplaces Type Wood
Equipment Microwave, Oven/Range - Gas, Refrigerator, Range Hood, Stainless Steel Appliances, Washer, Dryer - Gas
Fireplace Y
Appliance Microwave, Oven/Range - Gas, Refrigerator, Range Hood, Stainless Steel Appliances, Washer, Dryer - Gas
Heat Source Natural Gas
Laundry Basement
Exterior
Utilities Available Cable TV Available, Electric Available, Natural Gas Available, Water Available
Water Access N
Accessibility 2+ Access Exits
Garage N
Building
Lot Description Cul-de-sac
Story 1
Sewer Public Sewer
Water Public
Architectural Style Ranch/Rambler
Level or Stories 1
Additional Building Above Grade, Below Grade
New Construction N
Schools
Elementary Schools Lancashire
Middle Schools Talley
High Schools Concord
School District Brandywine
Others
Pets Allowed Y
Senior Community No
Tax ID 06-025.00-038
Ownership Fee Simple
SqFt Source Assessor
Special Listing Condition Standard
Pets Allowed No Pet Restrictions
Read Less

Bought with Ann Marie Deysher • Patterson-Schwartz-Hockessin
GET MORE INFORMATION





