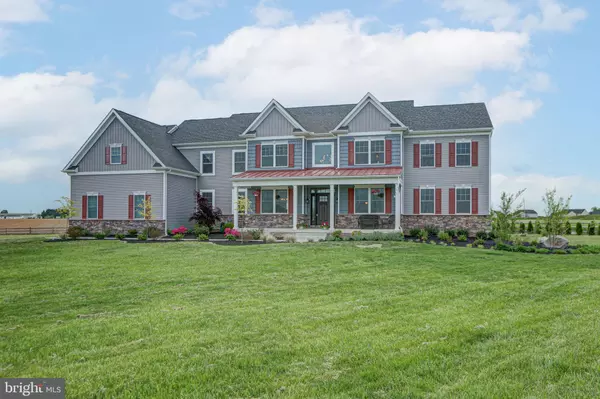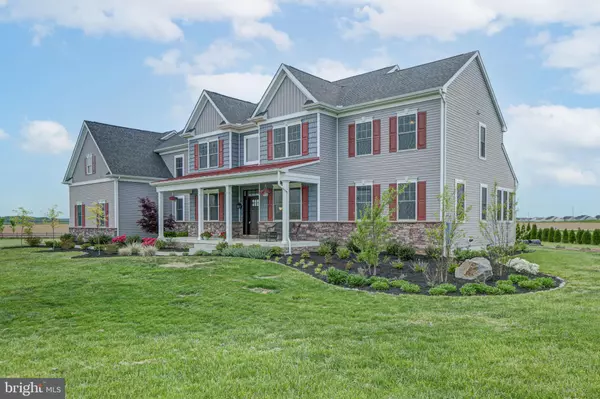For more information regarding the value of a property, please contact us for a free consultation.
5 DRUCILLA LN Townsend, DE 19734
Want to know what your home might be worth? Contact us for a FREE valuation!

Our team is ready to help you sell your home for the highest possible price ASAP
Key Details
Sold Price $1,023,000
Property Type Single Family Home
Sub Type Detached
Listing Status Sold
Purchase Type For Sale
Square Footage 6,035 sqft
Price per Sqft $169
Subdivision Isaacs Ests
MLS Listing ID DENC525532
Sold Date 06/11/21
Style Colonial,Craftsman
Bedrooms 6
Full Baths 4
Half Baths 1
HOA Y/N N
Abv Grd Liv Area 4,775
Originating Board BRIGHT
Year Built 2018
Annual Tax Amount $5,792
Tax Year 2020
Lot Size 2.120 Acres
Acres 2.12
Lot Dimensions 0.00 x 0.00
Property Description
Can we say HGTV dream home?! Pulling up to this BEAUTIFUL custom home in the small private subdivision of Isaac Estates is like pulling directly into a home from your dreams! Nestled on a quaint two acre lot just off of Wiggins Mill Rd, this home offers the comfort and quiet of countryside living without giving up the conveniences of MOT, including local shopping, restaurants, and AWARD WINNING Appoquinimink Schools. The driveway to this property is gated and then fully fenced for ultimate privacy, lush with meticulously maintained landscaping including blueberry, blackberry, and raspberry bushes and young fruit trees! The long drive leads you to the side entry four-car garage, and offers a stunning view of the show stopping exterior. Stone skirting and an enormous covered porch welcome you inside, where a grand two-story entry and staircase await. To the left, a formal dining room with trey ceiling, a powder room, and butlers pantry will lead you through to the beautiful farmhouse style eat-in kitchen complete with creamy white cabinetry featuring under cabinet lighting, a real brick backsplash, and a massive 11ft island! Also you'll appreciate the stunning granite countertops and stainless steel appliances that include a built-in commercial size fridge and freezer....and TWO dishwashers (one is flush with the cabinets, can you find it?). Also off the kitchen youll find a functional and convenient mudroom with exposed brick floors and lockers for easy organization and separate laundry room. Two-story ceilings give the open-concept family room a massive feel and the two way fireplace that is shared with the sunroom adds an element of comfort you will love. Also off the family room is access to the prestigious library with INCREDIBLE built in bookcases that leads to a separate office space and through to the formal living room! Then its upstairs to check out the master suite with tray ceilings, huge walk-in closets, incredible master bath with his and hers vanities, tile rain shower, and a dream soaker tub with a view! Just down the long hallway are 5 more bedrooms! Two bedrooms share a stunning farmhouse style Jack and Jill full bathroom with black and white tile floors and a darling farmhouse sink, while the remaining three bedrooms share a full hall bathroom with tub shower and stunning TRIPLE vanity. Need something to entertain the kids? Even more living space awaits in the stunning finished basement, where a media room makes for the perfect hang-out space. A separate recreational room with a rock wall, ninja wall, and stall bars will keep the kids (and ADULTS) entertained for hours! Just off the rec room is a full basement bathroom and a separate fitness room, perfect to get your workout in while the kiddos play! Out back, even more entertainment comes in the form of a massive rear deck and TWO separate jungle gyms for endless fun! The custom nature of this home combined with the stunning private location make for a once in a lifetime opportunity to live out your dreams. We cant wait to welcome you home!
Location
State DE
County New Castle
Area South Of The Canal (30907)
Zoning NC2A
Rooms
Other Rooms Living Room, Dining Room, Primary Bedroom, Bedroom 2, Bedroom 3, Bedroom 4, Bedroom 5, Kitchen, Family Room, Basement, Library, Bedroom 1, Sun/Florida Room, Exercise Room, Laundry, Mud Room, Office, Recreation Room, Primary Bathroom, Full Bath, Half Bath
Basement Full, Fully Finished
Interior
Hot Water Instant Hot Water
Heating Forced Air
Cooling Central A/C
Flooring Hardwood
Fireplaces Number 1
Furnishings No
Fireplace Y
Heat Source Electric
Exterior
Exterior Feature Deck(s)
Parking Features Garage - Side Entry
Garage Spaces 4.0
Fence Fully
Water Access N
Roof Type Pitched,Shingle
Accessibility None
Porch Deck(s)
Attached Garage 4
Total Parking Spaces 4
Garage Y
Building
Lot Description Level, Not In Development
Story 2
Sewer On Site Septic
Water Well
Architectural Style Colonial, Craftsman
Level or Stories 2
Additional Building Above Grade, Below Grade
Structure Type 9'+ Ceilings
New Construction N
Schools
School District Appoquinimink
Others
Pets Allowed Y
Senior Community No
Tax ID 14-011.00-100
Ownership Fee Simple
SqFt Source Assessor
Acceptable Financing Negotiable
Horse Property N
Listing Terms Negotiable
Financing Negotiable
Special Listing Condition Standard
Pets Allowed No Pet Restrictions
Read Less

Bought with Ricky A Hagar • Empower Real Estate, LLC
GET MORE INFORMATION





