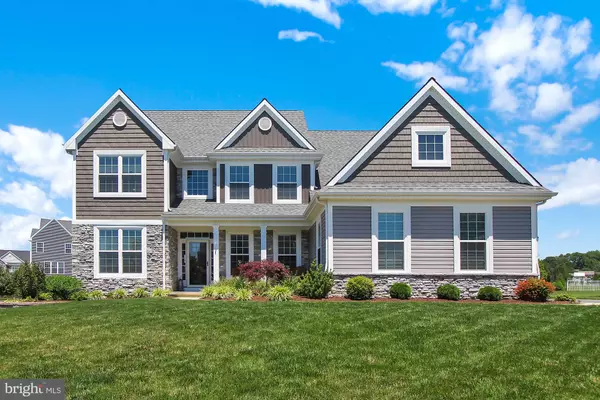For more information regarding the value of a property, please contact us for a free consultation.
221 SHADE TREE DR Lancaster, PA 17603
Want to know what your home might be worth? Contact us for a FREE valuation!

Our team is ready to help you sell your home for the highest possible price ASAP
Key Details
Sold Price $535,000
Property Type Single Family Home
Sub Type Detached
Listing Status Sold
Purchase Type For Sale
Square Footage 3,653 sqft
Price per Sqft $146
Subdivision Parkfield
MLS Listing ID PALA164278
Sold Date 08/13/20
Style Colonial
Bedrooms 4
Full Baths 3
Half Baths 1
HOA Y/N N
Abv Grd Liv Area 3,653
Originating Board BRIGHT
Year Built 2016
Annual Tax Amount $9,870
Tax Year 2019
Lot Size 0.360 Acres
Acres 0.36
Lot Dimensions 0.00 x 0.00
Property Description
Meticulously maintained 4 bedroom, 3 1/2 bath, 3 car garage, Horst & Son custom built home located in desirable Parkfield Development. This spacious and open floor plan is perfect for entertaining as well as everyday living with a first floor laundry room, mudroom, and study. You will notice all of the character and charm this home has to offer as soon as you walk through the door. Home features 9 foot ceilings, scraped hardwood floors, gas fireplace, crown molding, wainscoting, and custom cabinetry with. Hosting a dinner party is effortless with the large gourmet kitchen that includes a double wall oven (top is a microwave and convection oven), gas cook top, oversized island, wet bar, and reverse osmosis water filtration system. The generously-sized patio is the ideal place to enjoy the outdoors with your guests. At the end of the day, retire to your first floor master suite with a cathedral ceiling . The private bathroom with a luxurious walk-in tile shower and frameless surround make you feel like you are at the spa. You'll have lots of room for your wardrobe with two master walk in closets with custom shelving. There's plenty of space on the 2nd floor as well with it's 3 large bedrooms ( 2 with walk-in closets), 2 full baths , and a cozy loft area which is perfect for a reading nook or an extra office. Don't miss the opportunity to make this amazing home your own! Buyer agent to verify square footage.
Location
State PA
County Lancaster
Area Manor Twp (10541)
Zoning RESIDENTIAL
Rooms
Other Rooms Living Room, Dining Room, Bedroom 2, Bedroom 3, Bedroom 4, Kitchen, Bedroom 1, Laundry, Mud Room, Bathroom 1, Bathroom 2, Bathroom 3, Half Bath
Basement Unfinished
Main Level Bedrooms 1
Interior
Interior Features Built-Ins, Breakfast Area, Carpet, Ceiling Fan(s), Crown Moldings, Kitchen - Eat-In, Kitchen - Island, Kitchen - Gourmet, Primary Bath(s), Pantry, Wainscotting, Water Treat System, Window Treatments
Hot Water Natural Gas
Heating Forced Air
Cooling Central A/C
Flooring Hardwood, Carpet, Vinyl, Ceramic Tile
Fireplaces Number 1
Fireplaces Type Gas/Propane
Equipment Dishwasher, Oven - Double
Fireplace Y
Appliance Dishwasher, Oven - Double
Heat Source Natural Gas
Laundry Main Floor
Exterior
Exterior Feature Patio(s), Porch(es)
Parking Features Garage - Side Entry, Garage Door Opener
Garage Spaces 3.0
Utilities Available Cable TV, Electric Available, Natural Gas Available, Phone Available, Sewer Available, Water Available
Water Access N
Roof Type Asphalt
Accessibility None
Porch Patio(s), Porch(es)
Attached Garage 3
Total Parking Spaces 3
Garage Y
Building
Lot Description Landscaping
Story 2
Sewer Public Sewer
Water Public
Architectural Style Colonial
Level or Stories 2
Additional Building Above Grade, Below Grade
Structure Type 9'+ Ceilings
New Construction N
Schools
Elementary Schools Central Manor
Middle Schools Manor
High Schools Penn Manor H.S.
School District Penn Manor
Others
Senior Community No
Tax ID 410-36178-0-0000
Ownership Fee Simple
SqFt Source Assessor
Acceptable Financing Conventional, Cash
Listing Terms Conventional, Cash
Financing Conventional,Cash
Special Listing Condition Standard
Read Less

Bought with Cynthia J Dunn • Iron Valley Real Estate of Lancaster
GET MORE INFORMATION





