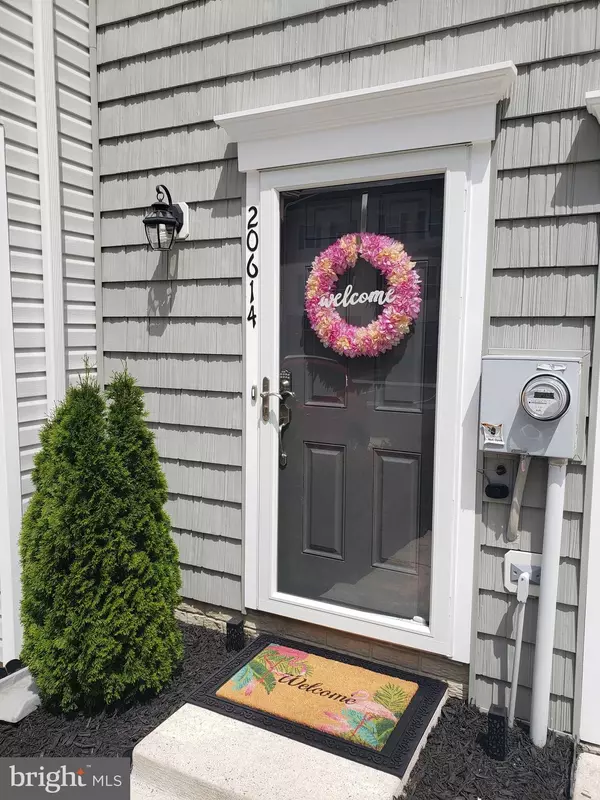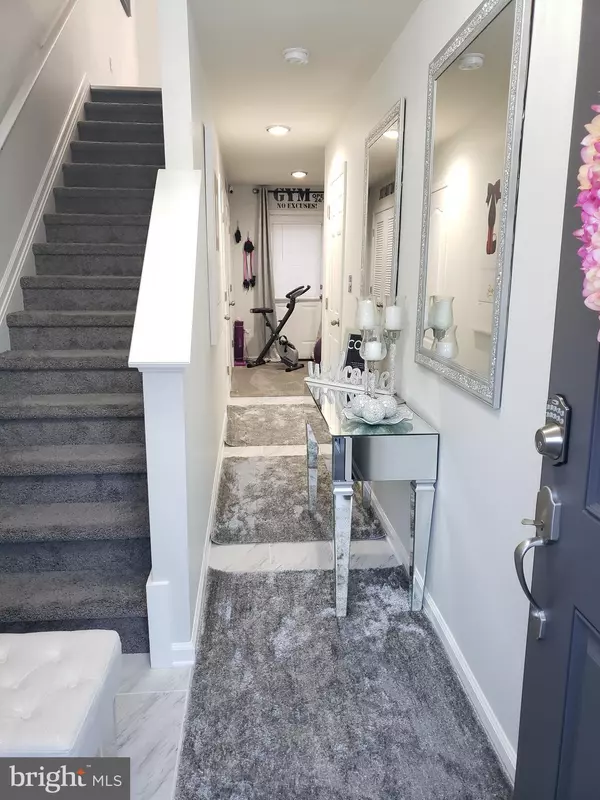For more information regarding the value of a property, please contact us for a free consultation.
20614 ALBERMARLE LN Millsboro, DE 19966
Want to know what your home might be worth? Contact us for a FREE valuation!

Our team is ready to help you sell your home for the highest possible price ASAP
Key Details
Sold Price $243,000
Property Type Townhouse
Sub Type Interior Row/Townhouse
Listing Status Sold
Purchase Type For Sale
Square Footage 1,400 sqft
Price per Sqft $173
Subdivision Plantation Lakes
MLS Listing ID DESU2001380
Sold Date 09/03/21
Style Side-by-Side
Bedrooms 2
Full Baths 2
Half Baths 1
HOA Fees $133/mo
HOA Y/N Y
Abv Grd Liv Area 1,400
Originating Board BRIGHT
Year Built 2013
Annual Tax Amount $2,319
Tax Year 2020
Lot Size 1,710 Sqft
Acres 0.04
Lot Dimensions 18.00 x 95.00
Property Description
From builder grade to custom made, welcome to luxury resort-style living at 20614 Albermarle Ln! Located minutes from the beaches in the popular amenity-abundant golf club community of Plantation Lakes, this modern and chic RENOVATED home is certainly a cut above the rest with loads of upgrades! 1st floor features a HOME GYM! 2nd floor features an open concept layout with a POWDER ROOM FOR ADDED CONVENIENCE, unlike others! Kitchen has white cabinets, black galaxy epoxy countertops, glass mosaic backsplash, a custom kitchen island, fingerprint resistant stainless-steel appliances, just to name a few! 3rd floor features DUAL MASTER SUITES AND SPA-LIKE BATHROOMS WITH CROWN MOLDING! Throughout the home you will find fresh neutral paint, custom trim, elegant crystal lighting fixtures, gray carpeting, vinyl flooring, and more! EXTRA BONUS: Home is centrally located to community amenities, ONLY 1.5 TO 2.5 BLOCKS AWAY! Ready to be wowed? Tour and make this your home today before it's gone!
Location
State DE
County Sussex
Area Dagsboro Hundred (31005)
Zoning TN
Direction West
Rooms
Other Rooms Living Room, Primary Bedroom, Kitchen, Exercise Room, Primary Bathroom, Half Bath
Interior
Interior Features Breakfast Area, Carpet, Ceiling Fan(s), Crown Moldings, Curved Staircase, Dining Area, Floor Plan - Open, Kitchen - Eat-In, Kitchen - Island, Kitchen - Table Space, Primary Bath(s), Walk-in Closet(s), Other
Hot Water Natural Gas
Heating Forced Air
Cooling Central A/C
Flooring Carpet, Vinyl
Equipment Dishwasher, Disposal, Dryer - Electric, Dryer - Front Loading, Exhaust Fan, Freezer, Icemaker, Microwave, Oven/Range - Electric, Refrigerator, Stainless Steel Appliances, Stove, Washer, Washer - Front Loading, Water Heater
Fireplace N
Window Features Screens,Vinyl Clad
Appliance Dishwasher, Disposal, Dryer - Electric, Dryer - Front Loading, Exhaust Fan, Freezer, Icemaker, Microwave, Oven/Range - Electric, Refrigerator, Stainless Steel Appliances, Stove, Washer, Washer - Front Loading, Water Heater
Heat Source Natural Gas
Laundry Dryer In Unit, Washer In Unit, Has Laundry, Main Floor
Exterior
Parking Features Covered Parking, Garage - Front Entry, Inside Access
Garage Spaces 2.0
Fence Vinyl
Utilities Available Cable TV Available
Amenities Available Bar/Lounge, Basketball Courts, Bike Trail, Club House, Community Center, Dining Rooms, Fitness Center, Gift Shop, Golf Club, Golf Course, Golf Course Membership Available, Jog/Walk Path, Meeting Room, Other, Party Room, Picnic Area, Pool - Outdoor, Security, Swimming Pool, Tennis Courts, Tot Lots/Playground, Exercise Room
Water Access N
Roof Type Shingle
Street Surface Paved
Accessibility None
Attached Garage 1
Total Parking Spaces 2
Garage Y
Building
Lot Description Front Yard, Rear Yard
Story 3
Foundation Slab
Sewer Public Sewer
Water Public
Architectural Style Side-by-Side
Level or Stories 3
Additional Building Above Grade, Below Grade
Structure Type 9'+ Ceilings,Dry Wall,Vaulted Ceilings,High
New Construction N
Schools
Elementary Schools East Millsboro
Middle Schools Millsboro
High Schools Sussex Central
School District Indian River
Others
HOA Fee Include Common Area Maintenance,Management,Pool(s),Recreation Facility,Trash,Other
Senior Community No
Tax ID 133-16.00-986.00
Ownership Fee Simple
SqFt Source Estimated
Acceptable Financing Cash, Conventional, FHA, VA
Listing Terms Cash, Conventional, FHA, VA
Financing Cash,Conventional,FHA,VA
Special Listing Condition Standard
Read Less

Bought with Anna G Meiklejohn • Keller Williams Realty
GET MORE INFORMATION





