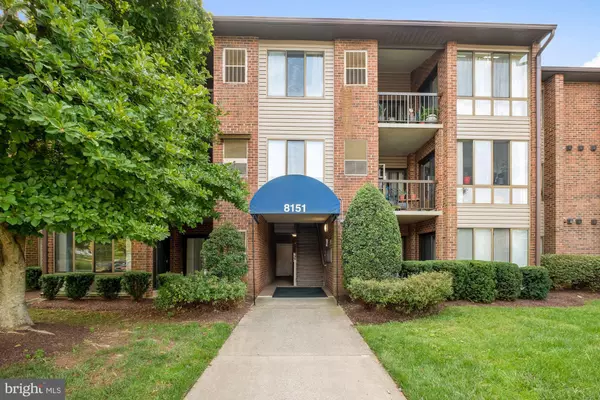For more information regarding the value of a property, please contact us for a free consultation.
8151 NEEDWOOD RD #202 Derwood, MD 20855
Want to know what your home might be worth? Contact us for a FREE valuation!

Our team is ready to help you sell your home for the highest possible price ASAP
Key Details
Sold Price $292,000
Property Type Condo
Sub Type Condo/Co-op
Listing Status Sold
Purchase Type For Sale
Square Footage 1,143 sqft
Price per Sqft $255
Subdivision Mallard Cove Condominiums
MLS Listing ID MDMC2015772
Sold Date 10/26/21
Style Contemporary
Bedrooms 2
Full Baths 2
Condo Fees $424/mo
HOA Y/N N
Abv Grd Liv Area 1,143
Originating Board BRIGHT
Year Built 1985
Annual Tax Amount $2,508
Tax Year 2021
Property Description
This one is a true gem! Two bedroom, two full bathroom 3rd floor corner condo with green space views. Totally move in ready with decorator finishes including paint, premium wallpapers, engineered flooring and carpet. Enter into the bright and open living room space with its wall of windows and cozy balcony space facing the woods. The kitchen features stainless appliances, tile backsplash and cabinets with brushed brass hardware. The dining area seats six comfortably. Just down the hall from the living area you will find two generously sized bedrooms and full bath including the primary bedroom with its ensuite bath and walk in closet. This utility room has a full sized washer & dryer and storage. Condo is wired for FIOS. Parking options include a space in the main lot and a separate garage space perfect for parking or use as extra storage. The Condo community is pet friendly and features a pool, exercise room, party room and more. Conveniently located 1 mile to Shady Grove METRO, Route 355, retail, parks, 270/370/200.
Location
State MD
County Montgomery
Zoning PD5
Rooms
Other Rooms Living Room, Dining Room, Primary Bedroom, Bedroom 2, Kitchen, Sun/Florida Room, Bathroom 2, Primary Bathroom
Main Level Bedrooms 2
Interior
Interior Features Carpet, Dining Area, Floor Plan - Open
Hot Water Electric
Heating Heat Pump(s)
Cooling Heat Pump(s)
Flooring Luxury Vinyl Plank, Carpet
Equipment Dishwasher, Disposal, Dryer, Microwave, Stainless Steel Appliances, Stove, Washer
Appliance Dishwasher, Disposal, Dryer, Microwave, Stainless Steel Appliances, Stove, Washer
Heat Source Electric
Laundry Dryer In Unit, Washer In Unit
Exterior
Parking Features Additional Storage Area
Garage Spaces 1.0
Amenities Available Club House
Water Access N
Accessibility Elevator
Attached Garage 1
Total Parking Spaces 1
Garage Y
Building
Story 1
Unit Features Mid-Rise 5 - 8 Floors
Sewer Public Sewer
Water Public
Architectural Style Contemporary
Level or Stories 1
Additional Building Above Grade, Below Grade
New Construction N
Schools
School District Montgomery County Public Schools
Others
Pets Allowed Y
HOA Fee Include Water,Pool(s),Common Area Maintenance
Senior Community No
Tax ID 160903463243
Ownership Condominium
Special Listing Condition Standard
Pets Allowed Case by Case Basis
Read Less

Bought with Thomas K Paolini • Redfin Corp
GET MORE INFORMATION





