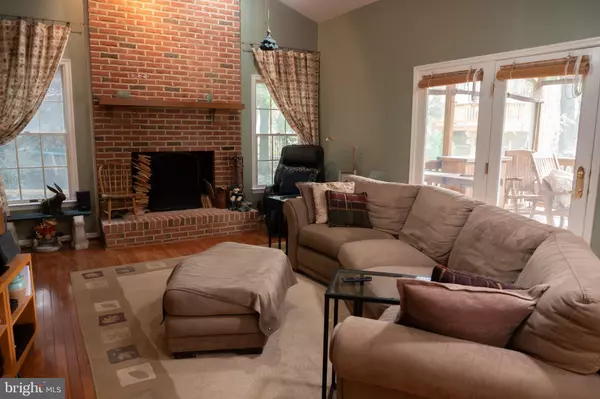For more information regarding the value of a property, please contact us for a free consultation.
46450 SAFFRON CT Sterling, VA 20165
Want to know what your home might be worth? Contact us for a FREE valuation!

Our team is ready to help you sell your home for the highest possible price ASAP
Key Details
Sold Price $705,000
Property Type Single Family Home
Sub Type Detached
Listing Status Sold
Purchase Type For Sale
Square Footage 3,578 sqft
Price per Sqft $197
Subdivision Cascades
MLS Listing ID VALO413930
Sold Date 08/19/20
Style Colonial
Bedrooms 5
Full Baths 3
Half Baths 1
HOA Fees $86/qua
HOA Y/N Y
Abv Grd Liv Area 3,578
Originating Board BRIGHT
Year Built 1993
Annual Tax Amount $6,043
Tax Year 2020
Lot Size 10,454 Sqft
Acres 0.24
Property Description
Updated gourmet kitchen, remodeled master bath, new roof/siding/gutters and metal wrapped exterior trim. Lots of storage- 3 walk in closets, storage loft in garage and built in shelving in utility room. Hardwood on main level with vinyl plank in kitchen. Walkout lower level with brick patio. Main level deck and screen porch. Two master suites (top and low levels). Half mile from elementary school and less than 2 miles to major shopping .
Location
State VA
County Loudoun
Zoning 18
Rooms
Other Rooms Dining Room, Primary Bedroom, Bedroom 2, Bedroom 3, Bedroom 4, Kitchen, Family Room, Foyer, Laundry, Office, Storage Room, Utility Room, Bonus Room, Screened Porch
Basement Fully Finished, Heated, Walkout Level
Interior
Interior Features Bar, Breakfast Area, Built-Ins, Carpet, Ceiling Fan(s), Chair Railings, Combination Dining/Living, Crown Moldings, Family Room Off Kitchen, Formal/Separate Dining Room, Kitchen - Gourmet, Kitchen - Island, Primary Bath(s), Recessed Lighting, Solar Tube(s), Upgraded Countertops, Walk-in Closet(s), Wet/Dry Bar, Wood Floors
Hot Water Electric
Heating Central, Forced Air, Heat Pump(s), Hot Water
Cooling Central A/C
Flooring Carpet, Hardwood, Laminated
Fireplaces Number 1
Fireplaces Type Brick, Screen
Equipment Cooktop, Cooktop - Down Draft, Disposal, Instant Hot Water, Oven - Self Cleaning
Fireplace Y
Window Features Screens,Vinyl Clad
Appliance Cooktop, Cooktop - Down Draft, Disposal, Instant Hot Water, Oven - Self Cleaning
Heat Source Electric, Natural Gas
Laundry Hookup
Exterior
Exterior Feature Deck(s), Patio(s), Screened
Parking Features Additional Storage Area, Garage - Front Entry, Inside Access
Garage Spaces 2.0
Fence Partially
Amenities Available Club House, Library, Pool - Outdoor, Tennis Courts
Water Access N
Roof Type Asphalt
Accessibility None
Porch Deck(s), Patio(s), Screened
Attached Garage 2
Total Parking Spaces 2
Garage Y
Building
Story 2
Foundation Concrete Perimeter
Sewer Public Sewer
Water Public
Architectural Style Colonial
Level or Stories 2
Additional Building Above Grade, Below Grade
Structure Type Vaulted Ceilings
New Construction N
Schools
Elementary Schools Potowmack
Middle Schools River Bend
High Schools Potomac Falls
School District Loudoun County Public Schools
Others
HOA Fee Include Trash
Senior Community No
Tax ID 019496170000
Ownership Fee Simple
SqFt Source Assessor
Special Listing Condition Standard
Read Less

Bought with Sarah Brown • Compass
GET MORE INFORMATION





