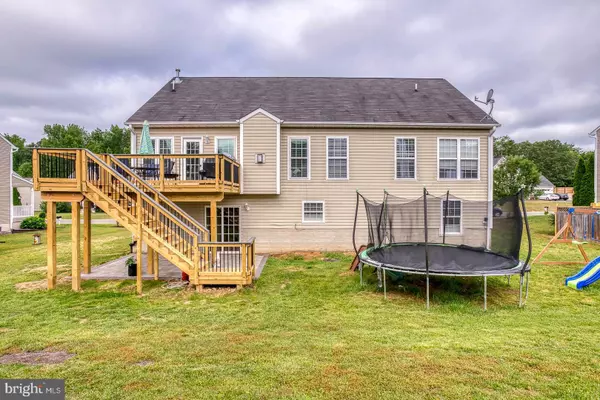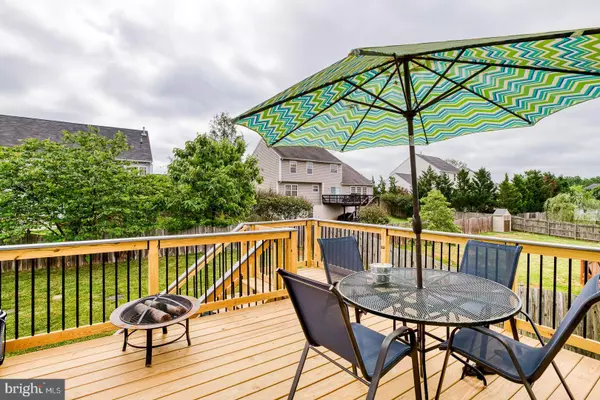For more information regarding the value of a property, please contact us for a free consultation.
6207 SALISBURY DR Spotsylvania, VA 22553
Want to know what your home might be worth? Contact us for a FREE valuation!

Our team is ready to help you sell your home for the highest possible price ASAP
Key Details
Sold Price $375,000
Property Type Single Family Home
Sub Type Detached
Listing Status Sold
Purchase Type For Sale
Square Footage 2,834 sqft
Price per Sqft $132
Subdivision Crown Grant
MLS Listing ID VASP222522
Sold Date 07/22/20
Style Split Foyer
Bedrooms 5
Full Baths 3
HOA Fees $22/qua
HOA Y/N Y
Abv Grd Liv Area 1,705
Originating Board BRIGHT
Year Built 2003
Annual Tax Amount $2,430
Tax Year 2019
Lot Size 0.262 Acres
Acres 0.26
Property Description
Contact agent for any questions or details. This home is now ready for your client. It will not last long on the market, move now!Located in Crown Grant, a highly sought after neighborhood in the community. This home is in excellent condition, and shows just like its new. Beautiful Five bedroom home with Three full baths. Walk into an open living environment with gas fireplace and cathedral ceilings. Off of the living room you will find easy access to the kitchen for your convenience. Take your choice with dining in the breakfast nook, seating area or in the formal dining area. Also located for your convenience is a laundry/pantry area. Everything you need on the main living floor! Down the hall you will find Three main floor bedrooms. The master bedroom with large seating area and master bathroom. The master bathroom has both soaking tub and stand up shower as well as a double vanity for more than one to get ready on those mornings on the go. Attached to the master bathroom is a walk in closet for easy access. Two additional main level bedrooms share one full hall bathroom with a tub shower. In the basement you have a large recreational room, two more bedrooms with walk in closets and a full bathroom. Large bedroom downstairs with walk in bedroom has custom bunk bed/play house which can convey or can be removed at your request, you decide. Many updates and new appliances. The list of upgrades is overwhelming. In 2013, the gas hot water heater was replaced, also new gutters and windows were installed. Washer and dryer have been purchased within last four years as well. In 2017 the refrigerator, stove and microwave were replaced. In 2018 the force air gas furnace was replaced. In 2020 the dishwasher was replaced. This property is a must see. Recent 2020 upgrades include a 12x15 deck with composite hand rails, stair lighting, metal pickets and a stone paver patio beneath. Perfect for your back yard gatherings and cook outs. Invite all your friends over as this home has ample parking with its Two car attached garage and triple wide driveway.
Location
State VA
County Spotsylvania
Zoning RU
Direction West
Rooms
Other Rooms Living Room, Dining Room, Primary Bedroom, Sitting Room, Bedroom 2, Bedroom 3, Bedroom 4, Kitchen, Bedroom 1, Laundry, Recreation Room, Utility Room, Bathroom 2, Bathroom 3, Primary Bathroom
Basement Fully Finished, Improved, Interior Access, Outside Entrance, Garage Access, Walkout Level, Windows
Main Level Bedrooms 3
Interior
Interior Features Breakfast Area, Attic, Ceiling Fan(s), Combination Dining/Living, Family Room Off Kitchen, Floor Plan - Open, Primary Bath(s), Pantry, Soaking Tub, Walk-in Closet(s)
Hot Water Natural Gas
Heating Forced Air
Cooling Central A/C
Flooring Laminated
Fireplaces Number 1
Fireplaces Type Gas/Propane
Equipment Built-In Microwave, Dishwasher, Dryer - Gas, Oven/Range - Electric, Refrigerator, Stainless Steel Appliances, Washer - Front Loading
Fireplace Y
Window Features Double Pane
Appliance Built-In Microwave, Dishwasher, Dryer - Gas, Oven/Range - Electric, Refrigerator, Stainless Steel Appliances, Washer - Front Loading
Heat Source Natural Gas
Laundry Main Floor, Washer In Unit, Dryer In Unit
Exterior
Exterior Feature Deck(s), Porch(es)
Parking Features Covered Parking, Garage - Front Entry, Basement Garage, Additional Storage Area, Garage Door Opener, Inside Access
Garage Spaces 8.0
Fence Partially
Utilities Available Natural Gas Available, Electric Available, Cable TV, Fiber Optics Available, Phone Available, Sewer Available
Water Access N
Roof Type Architectural Shingle
Street Surface Black Top
Accessibility 36\"+ wide Halls
Porch Deck(s), Porch(es)
Attached Garage 2
Total Parking Spaces 8
Garage Y
Building
Story 2
Foundation Concrete Perimeter
Sewer Public Septic
Water Public
Architectural Style Split Foyer
Level or Stories 2
Additional Building Above Grade, Below Grade
Structure Type Dry Wall
New Construction N
Schools
Elementary Schools Courthouse Road
Middle Schools Spotsylvania
High Schools Courtland
School District Spotsylvania County Public Schools
Others
Pets Allowed Y
Senior Community No
Tax ID 34J4-58-
Ownership Fee Simple
SqFt Source Assessor
Security Features Security System
Acceptable Financing FHA, Conventional, Cash, USDA, VA
Horse Property N
Listing Terms FHA, Conventional, Cash, USDA, VA
Financing FHA,Conventional,Cash,USDA,VA
Special Listing Condition Standard
Pets Allowed Dogs OK, Cats OK
Read Less

Bought with JONATHAN E CASTRO • Millennium Realty Group Inc.
GET MORE INFORMATION





