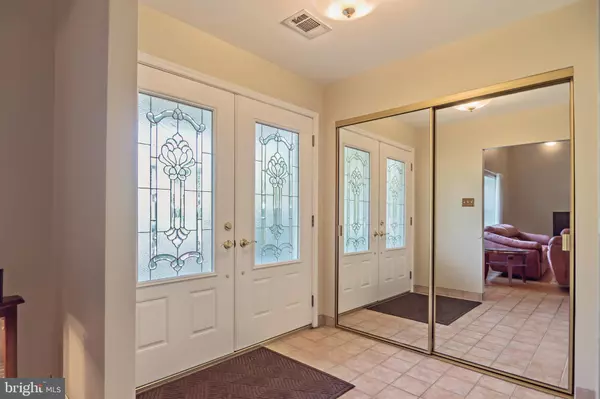For more information regarding the value of a property, please contact us for a free consultation.
623 WHITNEY ST Philadelphia, PA 19116
Want to know what your home might be worth? Contact us for a FREE valuation!

Our team is ready to help you sell your home for the highest possible price ASAP
Key Details
Sold Price $385,000
Property Type Single Family Home
Sub Type Detached
Listing Status Sold
Purchase Type For Sale
Square Footage 2,700 sqft
Price per Sqft $142
Subdivision Somerton
MLS Listing ID PAPH902038
Sold Date 08/10/20
Style Colonial
Bedrooms 4
Full Baths 2
HOA Y/N N
Abv Grd Liv Area 2,700
Originating Board BRIGHT
Year Built 1980
Annual Tax Amount $4,743
Tax Year 2020
Lot Size 7,500 Sqft
Acres 0.17
Lot Dimensions 50.00 x 150.00
Property Description
Truly unique 4 bedroom, 2 bath single in Olde Somerton. The exterior of this phenomenal property is like you very own private resort with fantastic landscaping, in-ground pool (completely redone in 2014 with resurfacing, coping, tile, heater & walk-on cover), privacy vinyl fence, ep henry flower beds, stone veneer back exterior, large shed with shelving, brick pavers with built-in lighting & a covered patio equipped with electric and cable ready. Some of the interior features include; 2 story family room with wood burning brick fireplace, prefinished engineered hand scraped maple floors on the main floor, 2 zone HVAC, 2 Anderson bow windows overlooking the pool, Anderson sliding door, tons of closet space, modern kitchen with recessed lighting, ceramic tile backsplash, pantry and plantation shutters & a newer hall bath with soaking tub, ceramic tile flooring and decorating tub surround tile. Make your appointment today before this house and summer is gone.
Location
State PA
County Philadelphia
Area 19116 (19116)
Zoning RSD1
Rooms
Main Level Bedrooms 4
Interior
Hot Water Natural Gas
Heating Forced Air
Cooling Central A/C
Heat Source Natural Gas
Exterior
Pool Heated, Concrete, In Ground
Waterfront N
Water Access N
Accessibility None
Parking Type Driveway
Garage N
Building
Story 2
Sewer Public Sewer
Water Public
Architectural Style Colonial
Level or Stories 2
Additional Building Above Grade, Below Grade
New Construction N
Schools
School District The School District Of Philadelphia
Others
Senior Community No
Tax ID 583057700
Ownership Fee Simple
SqFt Source Assessor
Special Listing Condition Standard
Read Less

Bought with Joseph Cairo • RE/MAX Centre Realtors
GET MORE INFORMATION





