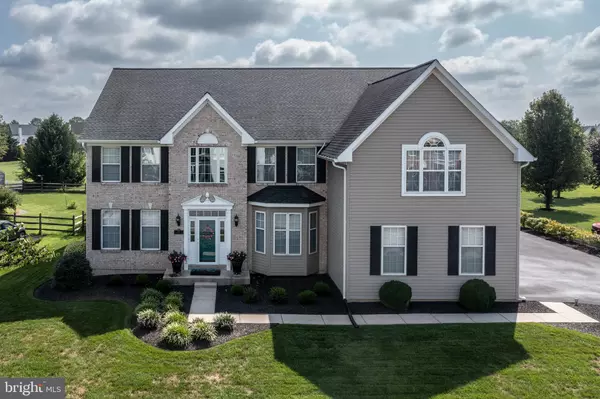For more information regarding the value of a property, please contact us for a free consultation.
317 STARBOARD DR Bear, DE 19701
Want to know what your home might be worth? Contact us for a FREE valuation!

Our team is ready to help you sell your home for the highest possible price ASAP
Key Details
Sold Price $555,000
Property Type Single Family Home
Sub Type Detached
Listing Status Sold
Purchase Type For Sale
Square Footage 4,025 sqft
Price per Sqft $137
Subdivision Mariners Watch
MLS Listing ID DENC2006122
Sold Date 10/28/21
Style Colonial
Bedrooms 4
Full Baths 2
Half Baths 1
HOA Fees $31/ann
HOA Y/N Y
Abv Grd Liv Area 4,025
Originating Board BRIGHT
Year Built 1999
Annual Tax Amount $3,745
Tax Year 2021
Lot Size 0.340 Acres
Acres 0.34
Lot Dimensions 106.60 x 153.80
Property Description
Welcome Home! This is the one. Beautifully and meticulously appointed home with many custom upgrades throughout. Located in the highly sought upon and desirable community of Mariners Watch. This 4 bedroom 2.5 bath home starts out by entering the breathtaking 2 story open air foyer with gleaming bruce hardwood floors throughout the entire first floor other than the kitchen. Look up to be sure not to miss the crown molding throughout the first floor which also features 9' ceilings. First floor also offers an oversized 24x16ft 2 story family room overlooking the large fenced rear yard with oversized windows and walkout doors to the custom paver patio with pergola covering for an area to create unforgettable outdoor memories. Living room, dining room and first floor study also featured in this approximately 4200 sq ft home. The gourmet kitchen has 42" cabinets a breakfast eating area as well as granite countertops with peninsula eating area and luxury vinyl tile flooring. Take one of the dual stairwells to head upstairs to the bedrooms where you will also find the laundry room and main bathroom. The master suite features a sitting room, oversized walk in closet, tray ceiling, and full bath with soaking tub, stand up shower and dual vanity. 3 car garage and plenty of off street parking for visitors. The list goes on and on. Don't miss this one, schedule your showing today!
Location
State DE
County New Castle
Area Newark/Glasgow (30905)
Zoning NC21
Direction West
Rooms
Basement Full
Interior
Interior Features Additional Stairway, Breakfast Area, Ceiling Fan(s), Chair Railings, Combination Kitchen/Dining, Crown Moldings, Double/Dual Staircase, Family Room Off Kitchen, Kitchen - Eat-In, Kitchen - Island, Upgraded Countertops, Window Treatments, Wood Floors
Hot Water 60+ Gallon Tank
Heating Forced Air
Cooling Central A/C
Flooring Hardwood, Luxury Vinyl Tile
Fireplaces Number 1
Fireplaces Type Fireplace - Glass Doors, Gas/Propane
Equipment Built-In Microwave, Dishwasher, Disposal, Dryer, Washer, Water Heater
Furnishings No
Fireplace Y
Appliance Built-In Microwave, Dishwasher, Disposal, Dryer, Washer, Water Heater
Heat Source Natural Gas
Laundry Upper Floor
Exterior
Parking Features Garage - Side Entry, Garage Door Opener
Garage Spaces 9.0
Fence Rear, Wood
Water Access N
Roof Type Shingle
Accessibility 2+ Access Exits
Attached Garage 3
Total Parking Spaces 9
Garage Y
Building
Lot Description Backs - Open Common Area, Rear Yard
Story 2
Foundation Concrete Perimeter
Sewer Public Sewer
Water Public
Architectural Style Colonial
Level or Stories 2
Additional Building Above Grade, Below Grade
Structure Type 9'+ Ceilings,Dry Wall,Tray Ceilings
New Construction N
Schools
School District Colonial
Others
Pets Allowed Y
HOA Fee Include Common Area Maintenance,Snow Removal
Senior Community No
Tax ID 12-018.00-080
Ownership Fee Simple
SqFt Source Assessor
Acceptable Financing Cash, Conventional
Listing Terms Cash, Conventional
Financing Cash,Conventional
Special Listing Condition Standard
Pets Allowed No Pet Restrictions
Read Less

Bought with Gary A Simpkins • RE/MAX Associates - Newark
GET MORE INFORMATION





