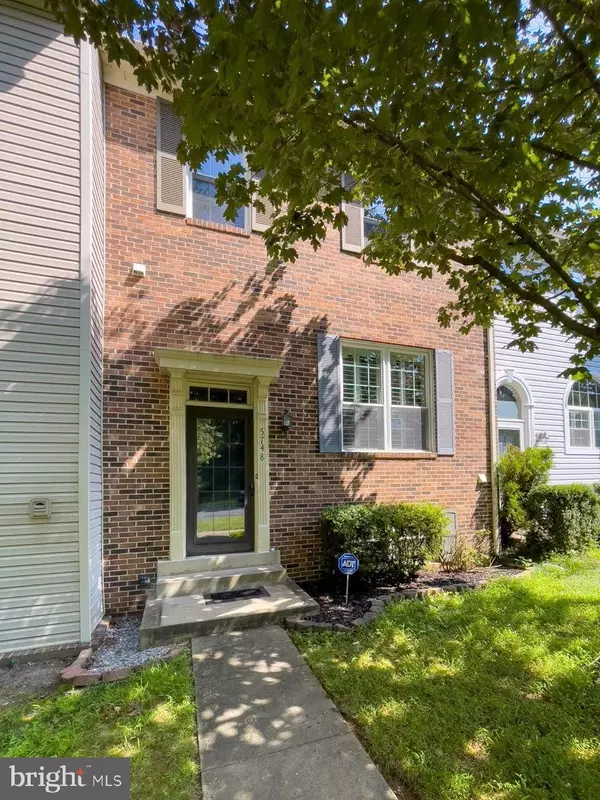For more information regarding the value of a property, please contact us for a free consultation.
5748 MASON BLUFF DR Burke, VA 22015
Want to know what your home might be worth? Contact us for a FREE valuation!

Our team is ready to help you sell your home for the highest possible price ASAP
Key Details
Sold Price $512,000
Property Type Townhouse
Sub Type Interior Row/Townhouse
Listing Status Sold
Purchase Type For Sale
Square Footage 1,834 sqft
Price per Sqft $279
Subdivision Burke Village
MLS Listing ID VAFX2017468
Sold Date 10/11/21
Style Colonial
Bedrooms 3
Full Baths 2
Half Baths 1
HOA Fees $76/qua
HOA Y/N Y
Abv Grd Liv Area 1,344
Originating Board BRIGHT
Year Built 1986
Annual Tax Amount $5,048
Tax Year 2021
Lot Size 1,867 Sqft
Acres 0.04
Property Description
This home features a spacious kitchen and huge table space across the entire width of the home. In the kitchen youll find an abundance of cabinets, miles of counters, and quality appliances. A sliding glass door leads to a deck, perfect for entertaining. The large, fenced yard backs to trees and HOA common grounds. The upper level consists of 3 very spacious bedrooms, one with a beautiful primary bath, along with another lovely remodeled hall bath. Great closet space, too! The bright lower level family room features a wet bar, cozy fireplace and sliding glass door to the backyard second deck. Through the back youll find a den, the perfect space for your home office or learning center. A large storage space is tucked under the foyer. Other updates include (approx. dates): HVAC (2016), hot water heater (2016), washer & dryer (2016), windows (2015), kitchen appliances (2013). 2 assigned parking spaces (#187) & plenty of street parking. Great commuter location convenient to the Fairfax County Parkway and other major commuter routes as well as the Virginia Railway Express. Access within the community to the paved Pohick Stream Valley/Burke VRE walking trail. VRE station is just 1.7 miles away. You'll find a tot lot, ball courts, and playfields right here. Minutes from many shopping and dining choices and located in the highly rated, and desirable, Lake Braddock Secondary School pyramid. Welcome home!
Location
State VA
County Fairfax
Zoning 150
Rooms
Other Rooms Living Room, Dining Room, Primary Bedroom, Bedroom 2, Kitchen, Bedroom 1, Other, Recreation Room, Bathroom 1, Primary Bathroom, Half Bath
Basement Fully Finished, Walkout Level
Interior
Interior Features Attic, Floor Plan - Traditional, Wood Floors
Hot Water Electric
Heating Heat Pump(s)
Cooling Central A/C
Fireplaces Number 1
Equipment Built-In Microwave, Dishwasher, Disposal, Dryer, Refrigerator, Icemaker, Stove, Washer, Water Heater
Fireplace Y
Appliance Built-In Microwave, Dishwasher, Disposal, Dryer, Refrigerator, Icemaker, Stove, Washer, Water Heater
Heat Source Electric
Exterior
Garage Spaces 2.0
Amenities Available Basketball Courts, Tot Lots/Playground
Water Access N
Accessibility Other
Total Parking Spaces 2
Garage N
Building
Story 3
Sewer Public Sewer
Water Public
Architectural Style Colonial
Level or Stories 3
Additional Building Above Grade, Below Grade
New Construction N
Schools
Elementary Schools White Oaks
Middle Schools Lake Braddock Secondary School
High Schools Lake Braddock
School District Fairfax County Public Schools
Others
HOA Fee Include Management,Snow Removal,Trash
Senior Community No
Tax ID 0781 13 0187
Ownership Fee Simple
SqFt Source Assessor
Special Listing Condition Standard
Read Less

Bought with Sarah A. Reynolds • Keller Williams Chantilly Ventures, LLC
GET MORE INFORMATION





