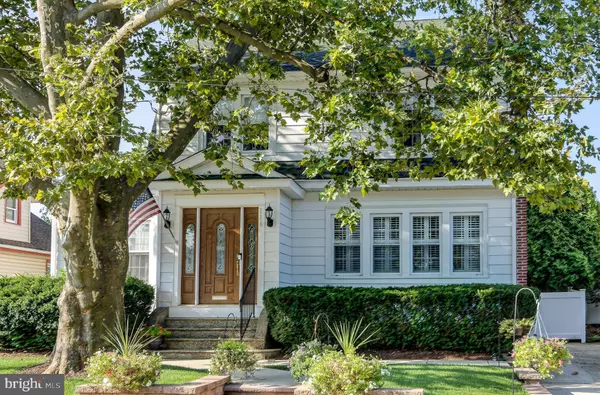For more information regarding the value of a property, please contact us for a free consultation.
116 EMERALD AVE Westmont, NJ 08108
Want to know what your home might be worth? Contact us for a FREE valuation!

Our team is ready to help you sell your home for the highest possible price ASAP
Key Details
Sold Price $425,000
Property Type Single Family Home
Sub Type Detached
Listing Status Sold
Purchase Type For Sale
Square Footage 1,880 sqft
Price per Sqft $226
Subdivision Westmont
MLS Listing ID NJCD2006172
Sold Date 11/30/21
Style Colonial
Bedrooms 4
Full Baths 2
HOA Y/N N
Abv Grd Liv Area 1,880
Originating Board BRIGHT
Year Built 1920
Annual Tax Amount $9,039
Tax Year 2020
Lot Size 6,250 Sqft
Acres 0.14
Lot Dimensions 50.00 x 125.00
Property Description
Extremely well maintained Two Story Dutch Colonial Style Home that boasts, 4 bedrooms, remodeled first floor full bath, new second floor full bath, formal living room with fireplace, formal dining room, eat-in kitchen with granite countertops, breakfast bar and breakfast room, den, full under drained basement, replacement windows throughout, new roof in 2019, new gutters, new rear Trex deck with retractable awning, exterior newly painted, new outside 8 x 12 storage shed and more. New central air and gas heater, new gas hot water heater. This lovely home is just a short walk to the Downtown shopping and restaurant area. The PATCO Station to Center City Philadelphia is nearby.
Location
State NJ
County Camden
Area Haddon Twp (20416)
Zoning RESID
Rooms
Other Rooms Living Room, Dining Room, Bedroom 2, Bedroom 3, Bedroom 4, Kitchen, Den, Bedroom 1, Bathroom 1, Bathroom 2
Basement Full, Drainage System, Sump Pump, Unfinished
Interior
Interior Features Attic, Breakfast Area, Floor Plan - Traditional, Kitchen - Eat-In, Carpet, Recessed Lighting, Stall Shower, Window Treatments
Hot Water Natural Gas
Heating Forced Air
Cooling Central A/C
Flooring Carpet, Hardwood, Ceramic Tile
Fireplaces Number 1
Fireplaces Type Brick, Gas/Propane
Equipment Dishwasher, Disposal, Dryer, Refrigerator, Stove, Washer
Fireplace Y
Window Features Double Hung,Screens,Insulated
Appliance Dishwasher, Disposal, Dryer, Refrigerator, Stove, Washer
Heat Source Natural Gas
Laundry Basement
Exterior
Exterior Feature Deck(s)
Garage Spaces 2.0
Fence Rear, Vinyl
Utilities Available Cable TV, Sewer Available, Electric Available, Natural Gas Available, Water Available
Water Access N
View Garden/Lawn
Roof Type Asphalt,Shingle
Street Surface Black Top
Accessibility None
Porch Deck(s)
Road Frontage City/County
Total Parking Spaces 2
Garage N
Building
Lot Description Level, Front Yard, Rear Yard
Story 2
Sewer Public Sewer
Water Public
Architectural Style Colonial
Level or Stories 2
Additional Building Above Grade, Below Grade
Structure Type Dry Wall,Plaster Walls
New Construction N
Schools
Elementary Schools Thomas A. Edison E.S.
Middle Schools William Rohrer
High Schools Haddon Twp
School District Haddon Township Public Schools
Others
Senior Community No
Tax ID 16-00021 01-00009
Ownership Fee Simple
SqFt Source Assessor
Special Listing Condition Standard
Read Less

Bought with Erika L Arruda • Houwzer LLC-Haddonfield
GET MORE INFORMATION





