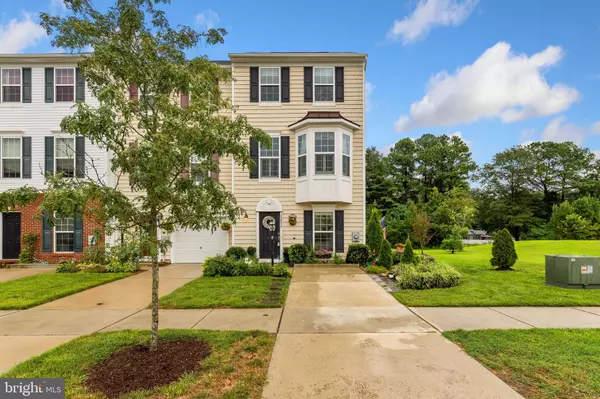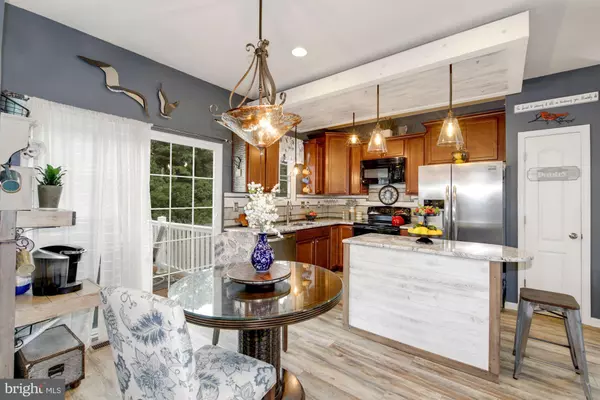For more information regarding the value of a property, please contact us for a free consultation.
20892 BRUNSWICK LN Millsboro, DE 19966
Want to know what your home might be worth? Contact us for a FREE valuation!

Our team is ready to help you sell your home for the highest possible price ASAP
Key Details
Sold Price $260,000
Property Type Townhouse
Sub Type End of Row/Townhouse
Listing Status Sold
Purchase Type For Sale
Square Footage 1,671 sqft
Price per Sqft $155
Subdivision Plantation Lakes
MLS Listing ID DESU2004108
Sold Date 10/26/21
Style Contemporary
Bedrooms 3
Full Baths 3
HOA Fees $133/mo
HOA Y/N Y
Abv Grd Liv Area 1,671
Originating Board BRIGHT
Year Built 2015
Annual Tax Amount $2,430
Tax Year 2020
Lot Size 2,178 Sqft
Acres 0.05
Lot Dimensions 28.00 x 85.00
Property Description
Gorgeous, end unit townhome in the desired golf course community of Plantation Lakes, offering 3 levels of design-inspired features that are expressed in every room. Custom design elements of featured lighting, detailed architectural woodwork, a tasteful paint palette, designer features and an exceptional floor plan grace this splendid home. The main levels open floor plan is bathed in natural light from its many windows and is perfect for entertaining and daily living with its thoughtful layout. The gourmet kitchen is complete with custom cabinetry, feature lighting, ample granite counter tops a center island with breakfast bar, custom coffee station area and pantry. Enjoy hosting celebratory meals in the dining area adjacent to the kitchen or dine al-fresco on the deck displaying panoramic views of the landscaped grounds and the tree lined open space behind this home. The large-scaled living room is a wonderful space to enjoy time with family and hosts a custom window seat in the bump-out, the ideal spot to curl-up and watch the sunset. Retreat to the entry-levels private primary bedroom sanctuary with its bright and cheery design elements and layout. The cozy bedroom area is large enough for a king-sized bed, has plush carpet and custom built-ins. The expanded ensuite will not disappoint with its many designer-like touches and features, including a glass enclosed stall shower, private water closet, beautiful vanity area, and walk-in closet boasting a window, chandelier lighting and storage options for any size wardrobe. The sleeping quarters on the upper level has two additional graciously sized bedrooms, one with a walk-in closet, and both with ensuite baths. An end-unit townhome offers many perks, this one - its very own secret garden, a covered garden patio, adorned with extensive hardscaping, planting areas and all enclosed by a privacy fence with access to the rest of your personal outdoor grounds. Plantation Lakes Golf & Country Club is Millsboro's premier community surrounded by first-rate amenities. Plantation Lakes features an amazing Arthur Hills championship golf course, beautiful pool to enjoy and a separate lap pool for those seeking exercise, miles of walking & bike trails throughout the community for both fitness enthusiasts & those just wanting to enjoy a relaxing stroll, 4,000 square foot clubhouse featuring great room, a cardio fitness center, a weight room, full service restaurant-The Landing, & a covered patio for outdoor living. A new 20000 sq. ft. clubhouse. All conveniently located just 17 sunny miles to Bethany and Fenwick beaches in Delaware, where the opportunities for fun in the sun are endless. Dont wait to live your best life at the beach, come see 20892 Brunswick, it could be the perfect home for you!
Location
State DE
County Sussex
Area Dagsboro Hundred (31005)
Zoning TN
Direction West
Rooms
Other Rooms Living Room, Dining Room, Primary Bedroom, Bedroom 2, Bedroom 3, Kitchen, Foyer
Interior
Interior Features Breakfast Area, Built-Ins, Carpet, Ceiling Fan(s), Chair Railings, Combination Dining/Living, Combination Kitchen/Dining, Combination Kitchen/Living, Crown Moldings, Dining Area, Entry Level Bedroom, Family Room Off Kitchen, Floor Plan - Open, Kitchen - Gourmet, Kitchen - Island, Primary Bath(s), Recessed Lighting, Stall Shower, Upgraded Countertops, Wainscotting, Walk-in Closet(s), Window Treatments
Hot Water Natural Gas
Heating Forced Air
Cooling Central A/C, Ceiling Fan(s)
Flooring Heavy Duty, Laminated, Partially Carpeted, Vinyl
Equipment Built-In Microwave, Dishwasher, Disposal, Dryer, Exhaust Fan, Freezer, Icemaker, Microwave, Oven - Self Cleaning, Oven - Single, Oven/Range - Electric, Stainless Steel Appliances, Washer, Water Heater
Fireplace N
Window Features Double Pane,Screens,Vinyl Clad
Appliance Built-In Microwave, Dishwasher, Disposal, Dryer, Exhaust Fan, Freezer, Icemaker, Microwave, Oven - Self Cleaning, Oven - Single, Oven/Range - Electric, Stainless Steel Appliances, Washer, Water Heater
Heat Source Natural Gas
Laundry Main Floor
Exterior
Exterior Feature Deck(s), Patio(s), Porch(es)
Garage Spaces 2.0
Water Access N
View Garden/Lawn, Panoramic
Roof Type Pitched,Asphalt
Accessibility Other, Grab Bars Mod
Porch Deck(s), Patio(s), Porch(es)
Total Parking Spaces 2
Garage N
Building
Lot Description Backs - Open Common Area, Backs to Trees, Front Yard, Landscaping, Rear Yard, SideYard(s)
Story 3
Foundation Slab
Sewer Public Sewer
Water Public
Architectural Style Contemporary
Level or Stories 3
Additional Building Above Grade, Below Grade
Structure Type Dry Wall,9'+ Ceilings
New Construction N
Schools
Elementary Schools East Millsboro
Middle Schools Millsboro
High Schools Sussex Central
School District Indian River
Others
Senior Community No
Tax ID 133-16.00-1310.00
Ownership Fee Simple
SqFt Source Assessor
Security Features Carbon Monoxide Detector(s),Main Entrance Lock,Smoke Detector
Special Listing Condition Standard
Read Less

Bought with Michelle Elise Wesley-Ford • The Lisa Mathena Group, Inc.
GET MORE INFORMATION





