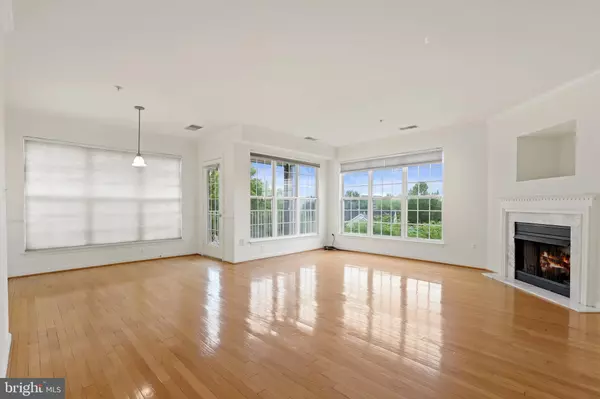For more information regarding the value of a property, please contact us for a free consultation.
2499 ANGELINE DR #302 Herndon, VA 20171
Want to know what your home might be worth? Contact us for a FREE valuation!

Our team is ready to help you sell your home for the highest possible price ASAP
Key Details
Sold Price $340,000
Property Type Condo
Sub Type Condo/Co-op
Listing Status Sold
Purchase Type For Sale
Square Footage 1,215 sqft
Price per Sqft $279
Subdivision Manors At Mcnair Farms
MLS Listing ID VAFX2001130
Sold Date 08/20/21
Style Unit/Flat
Bedrooms 2
Full Baths 2
Half Baths 1
Condo Fees $295/mo
HOA Fees $12
HOA Y/N Y
Abv Grd Liv Area 1,215
Originating Board BRIGHT
Year Built 2001
Annual Tax Amount $3,401
Tax Year 2020
Property Description
Spacious 2 level condo located close to major commuter routes and a few short miles to the planned Innovation Center Metro Station. Your new home features a bright and open floor plan featuring hardwood floors on the main level, fireplace in the living room, along with a spacious kitchen. Upstairs you will find two large bedrooms featuring vaulted ceilings. Main bedroom features an en-suite bathroom consisting of dual vanities, separate shower and soaking tub. Located in the heart of Herndon with easy access to a variety of shopping, dining, and entertainment options.
Location
State VA
County Fairfax
Zoning 316
Rooms
Main Level Bedrooms 2
Interior
Interior Features Dining Area, Floor Plan - Traditional, Kitchen - Table Space, Primary Bath(s), Wood Floors, Window Treatments
Hot Water Natural Gas
Heating Heat Pump(s)
Cooling Central A/C
Fireplaces Number 1
Fireplaces Type Gas/Propane
Equipment Built-In Microwave, Dishwasher, Disposal, Dryer, Refrigerator, Stove
Fireplace Y
Appliance Built-In Microwave, Dishwasher, Disposal, Dryer, Refrigerator, Stove
Heat Source Natural Gas
Exterior
Amenities Available Basketball Courts, Bike Trail, Common Grounds, Community Center, Exercise Room, Jog/Walk Path, Party Room, Recreational Center, Tennis Courts, Tot Lots/Playground
Water Access N
Accessibility None
Garage N
Building
Story 1
Unit Features Garden 1 - 4 Floors
Sewer Public Sewer
Water Public
Architectural Style Unit/Flat
Level or Stories 1
Additional Building Above Grade, Below Grade
New Construction N
Schools
School District Fairfax County Public Schools
Others
Pets Allowed N
HOA Fee Include Insurance,Lawn Care Front,Lawn Maintenance,Management,Pool(s),Reserve Funds,Recreation Facility,Sewer,Snow Removal,Water
Senior Community No
Tax ID 0163 14080302
Ownership Condominium
Special Listing Condition Standard
Read Less

Bought with Non Member • Non Subscribing Office
GET MORE INFORMATION





